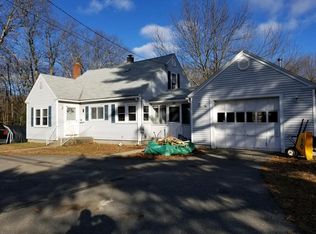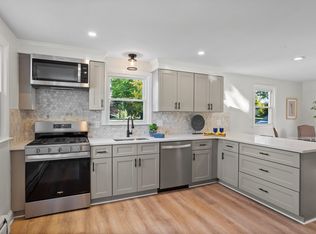Sold for $765,000 on 09/05/25
$765,000
4 Curley Cir, Ayer, MA 01432
4beds
2,635sqft
Single Family Residence
Built in 2022
7,440 Square Feet Lot
$758,600 Zestimate®
$290/sqft
$3,912 Estimated rent
Home value
$758,600
$705,000 - $819,000
$3,912/mo
Zestimate® history
Loading...
Owner options
Explore your selling options
What's special
Welcome to Sydney Estates neighborhood with 19 lovely newer homes. Prepare to fall in love with this warm & inviting 3 yr old, 9 Rm, 4 BR, 2.5 baths colonial with a welcoming front porch & pretty fenced yard. Features sun-filled open floor plan, hardwood floors, lovely windows, AC, gas heat, and recessed lighting. Living Room has a beautiful gas fireplace, 1st Fl Office & half bath. Stunning white kitchen with granite countertops, Stainless appliances, gas range, & Island bar seating. The kitchen is open to the Dining Room, perfect for entertaining family & friends. Enjoy a nice deck for relaxing outdoors. Upper level has a good-sized Primary BR and bath with/ double sinks & shower, 2 more bedrooms, family bath & lg bonus rm-guest space or play space. Lower level has a wonderful huge Family Room w/ wood floor, recessed lighting & door out to the yard. Easy-care vinyl siding exterior. Ayer has a train to Boston, a Golf course close by & a town beach on a nearby lake, & shopping.
Zillow last checked: 8 hours ago
Listing updated: September 05, 2025 at 10:09am
Listed by:
Imelda Seputro 703-789-3513,
Coldwell Banker Realty - Concord 978-369-1000
Bought with:
Jennifer Gavin
Coldwell Banker Realty - Concord
Source: MLS PIN,MLS#: 73367692
Facts & features
Interior
Bedrooms & bathrooms
- Bedrooms: 4
- Bathrooms: 3
- Full bathrooms: 2
- 1/2 bathrooms: 1
- Main level bathrooms: 1
Primary bedroom
- Features: Bathroom - Full, Bathroom - Double Vanity/Sink, Ceiling Fan(s), Closet - Linen, Walk-In Closet(s), Flooring - Wall to Wall Carpet, Window(s) - Picture, Double Vanity, Recessed Lighting, Lighting - Overhead
- Level: Second
- Area: 192
- Dimensions: 16 x 12
Bedroom 2
- Features: Closet, Flooring - Wall to Wall Carpet, Window(s) - Picture, Lighting - Overhead
- Level: Second
- Area: 255
- Dimensions: 17 x 15
Bedroom 3
- Features: Closet, Flooring - Wall to Wall Carpet, Window(s) - Picture, Lighting - Overhead
- Level: Second
- Area: 195
- Dimensions: 15 x 13
Bedroom 4
- Features: Closet, Flooring - Wall to Wall Carpet, Window(s) - Bay/Bow/Box, Lighting - Overhead
- Level: Second
- Area: 252
- Dimensions: 18 x 14
Primary bathroom
- Features: Yes
Bathroom 1
- Features: Bathroom - Double Vanity/Sink, Bathroom - Tiled With Shower Stall, Closet - Linen, Flooring - Stone/Ceramic Tile, Window(s) - Picture, Countertops - Stone/Granite/Solid, Enclosed Shower - Fiberglass, Lighting - Sconce
- Level: Second
- Area: 81
- Dimensions: 9 x 9
Bathroom 2
- Features: Bathroom - Full, Bathroom - Tiled With Tub, Flooring - Stone/Ceramic Tile, Window(s) - Picture, Countertops - Stone/Granite/Solid, Enclosed Shower - Fiberglass, Dryer Hookup - Electric, Washer Hookup, Lighting - Sconce
- Level: Second
- Area: 110
- Dimensions: 11 x 10
Bathroom 3
- Features: Bathroom - Half, Lighting - Sconce
- Level: Main,First
- Area: 42
- Dimensions: 7 x 6
Dining room
- Features: Flooring - Hardwood, Window(s) - Picture, Open Floorplan, Recessed Lighting, Lighting - Pendant
- Level: Main,First
- Area: 180
- Dimensions: 15 x 12
Family room
- Features: Closet, Window(s) - Bay/Bow/Box, Cable Hookup, Exterior Access, High Speed Internet Hookup, Open Floorplan, Recessed Lighting, Slider, Storage, Flooring - Engineered Hardwood
- Level: Basement
- Area: 576
- Dimensions: 24 x 24
Kitchen
- Features: Flooring - Hardwood, Window(s) - Bay/Bow/Box, Dining Area, Countertops - Upgraded, Kitchen Island, Breakfast Bar / Nook, Cabinets - Upgraded, Open Floorplan, Recessed Lighting, Stainless Steel Appliances, Gas Stove, Lighting - Pendant
- Level: Main,First
- Area: 192
- Dimensions: 16 x 12
Living room
- Features: Bathroom - Half, Ceiling Fan(s), Closet, Flooring - Hardwood, Window(s) - Picture, Balcony / Deck, Deck - Exterior, Recessed Lighting, Gas Stove, Lighting - Overhead
- Level: Main,First
- Area: 273
- Dimensions: 21 x 13
Office
- Features: Flooring - Wall to Wall Carpet, Window(s) - Bay/Bow/Box, High Speed Internet Hookup, Lighting - Overhead
- Level: First
- Area: 100
- Dimensions: 10 x 10
Heating
- Forced Air, Natural Gas, Electric, Ductless
Cooling
- Central Air, Ductless
Appliances
- Laundry: Linen Closet(s), Electric Dryer Hookup, Washer Hookup, Second Floor
Features
- High Speed Internet Hookup, Lighting - Overhead, Storage, Home Office, Internet Available - Unknown
- Flooring: Wood, Vinyl, Carpet, Engineered Hardwood, Other, Flooring - Wall to Wall Carpet
- Doors: Insulated Doors
- Windows: Bay/Bow/Box, Insulated Windows
- Basement: Full,Finished,Walk-Out Access,Interior Entry,Concrete
- Number of fireplaces: 1
- Fireplace features: Living Room
Interior area
- Total structure area: 2,635
- Total interior livable area: 2,635 sqft
- Finished area above ground: 1,936
- Finished area below ground: 699
Property
Parking
- Total spaces: 4
- Parking features: Attached, Garage Door Opener, Paved Drive, Paved
- Attached garage spaces: 2
- Uncovered spaces: 2
Accessibility
- Accessibility features: No
Features
- Patio & porch: Deck - Exterior, Porch, Deck - Composite
- Exterior features: Balcony / Deck, Porch, Deck - Composite, Storage, Fenced Yard, Garden
- Fencing: Fenced/Enclosed,Fenced
Lot
- Size: 7,440 sqft
- Features: Cul-De-Sac, Easements, Other
Details
- Parcel number: M:036 B:0000 L:0240,5163810
- Zoning: A2
Construction
Type & style
- Home type: SingleFamily
- Architectural style: Colonial
- Property subtype: Single Family Residence
Materials
- Frame, Stone
- Foundation: Concrete Perimeter
- Roof: Shingle
Condition
- Year built: 2022
Utilities & green energy
- Electric: Circuit Breakers, 200+ Amp Service
- Sewer: Public Sewer
- Water: Public
- Utilities for property: for Gas Range, for Gas Oven, for Electric Dryer, Washer Hookup
Green energy
- Energy efficient items: Thermostat
Community & neighborhood
Community
- Community features: Shopping, Walk/Jog Trails, Conservation Area, Highway Access, Public School, T-Station, Sidewalks
Location
- Region: Ayer
Other
Other facts
- Listing terms: Contract,Lender Approval Required
- Road surface type: Paved
Price history
| Date | Event | Price |
|---|---|---|
| 9/5/2025 | Sold | $765,000-1.3%$290/sqft |
Source: MLS PIN #73367692 | ||
| 7/27/2025 | Price change | $775,000-2.5%$294/sqft |
Source: MLS PIN #73367692 | ||
| 6/20/2025 | Price change | $795,000-2.8%$302/sqft |
Source: MLS PIN #73367692 | ||
| 5/31/2025 | Price change | $818,000-2%$310/sqft |
Source: MLS PIN #73367692 | ||
| 5/9/2025 | Price change | $835,000-1.2%$317/sqft |
Source: MLS PIN #73367692 | ||
Public tax history
| Year | Property taxes | Tax assessment |
|---|---|---|
| 2025 | $8,786 +3% | $734,600 +5.5% |
| 2024 | $8,531 +48.8% | $696,400 +50.9% |
| 2023 | $5,733 +243.5% | $461,600 +271.1% |
Find assessor info on the county website
Neighborhood: 01432
Nearby schools
GreatSchools rating
- 4/10Page Hilltop SchoolGrades: PK-5Distance: 1.4 mi
- 5/10Ayer Shirley Regional Middle SchoolGrades: 6-8Distance: 4 mi
- 5/10Ayer Shirley Regional High SchoolGrades: 9-12Distance: 1.4 mi
Schools provided by the listing agent
- Elementary: Page Hilltop
- Middle: Ayer Shirley
- High: Ayer Shirley
Source: MLS PIN. This data may not be complete. We recommend contacting the local school district to confirm school assignments for this home.
Get a cash offer in 3 minutes
Find out how much your home could sell for in as little as 3 minutes with a no-obligation cash offer.
Estimated market value
$758,600
Get a cash offer in 3 minutes
Find out how much your home could sell for in as little as 3 minutes with a no-obligation cash offer.
Estimated market value
$758,600

