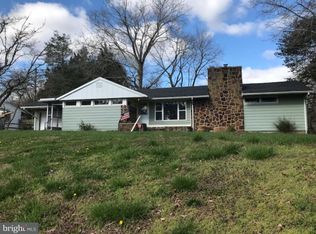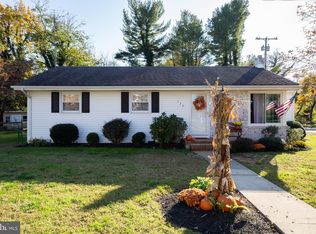Sold for $315,000 on 05/05/25
$315,000
4 Cubby Hollow Rd, Bridgeton, NJ 08302
4beds
1,404sqft
Single Family Residence
Built in 1963
0.5 Acres Lot
$327,600 Zestimate®
$224/sqft
$2,683 Estimated rent
Home value
$327,600
$216,000 - $491,000
$2,683/mo
Zestimate® history
Loading...
Owner options
Explore your selling options
What's special
Discover Hopewell Township, a hidden gem in Cumberland County. Enjoy the tranquility of country living with the convenience of being close to the County Seat. This inviting split-level home offers plenty of space and comfort on a serene .48 acre lot. Featuring 4 bedrooms and 1.5 baths, this inviting home includes a basement and an incredible 24' x 36' detached heated GARAGE/POLE BARN with door opener. The WOW factor for those who need extra storage or a workshop! So many upgrades such as gleaming white six-panel interior doors, newer AC and hot water heater (2021), gutter guards, newer bright and cheery bath with walk-in shower, newer windows. water softener, alarm system, new half bath fixtures, and newer front deck. The highlight is the newer amazing kitchen built by the Amish. Plus, enjoy a 3-season back porch to watch the seasons change. Don't miss this amazing opportunity-schedule your tour today!
Zillow last checked: 8 hours ago
Listing updated: May 06, 2025 at 11:40am
Listed by:
Mary Dean 609-774-4932,
Barragan Realty LLC
Bought with:
Tina Swink
Swink Realty
Source: Bright MLS,MLS#: NJCB2022782
Facts & features
Interior
Bedrooms & bathrooms
- Bedrooms: 4
- Bathrooms: 2
- Full bathrooms: 1
- 1/2 bathrooms: 1
Bedroom 4
- Level: Lower
Basement
- Level: Lower
Dining room
- Features: Flooring - HardWood
- Level: Main
Family room
- Level: Lower
Kitchen
- Features: Flooring - Vinyl
- Level: Main
Laundry
- Level: Lower
Living room
- Features: Flooring - HardWood
- Level: Main
Heating
- Baseboard, Oil
Cooling
- Central Air, Ceiling Fan(s), Attic Fan, Gas
Appliances
- Included: Cooktop, Microwave, Water Heater
- Laundry: Lower Level, Hookup, Laundry Room
Features
- Ceiling Fan(s), Dry Wall
- Flooring: Hardwood, Vinyl
- Doors: Six Panel, French Doors, Storm Door(s)
- Windows: Replacement, Bay/Bow
- Basement: Partial,Interior Entry,Shelving,Workshop
- Has fireplace: No
Interior area
- Total structure area: 1,404
- Total interior livable area: 1,404 sqft
- Finished area above ground: 1,404
- Finished area below ground: 0
Property
Parking
- Total spaces: 4
- Parking features: Oversized, Driveway, Concrete, Circular Driveway, Detached
- Garage spaces: 4
- Has uncovered spaces: Yes
- Details: Garage Sqft: 868
Accessibility
- Accessibility features: Accessible Approach with Ramp, Grip-Accessible Features
Features
- Levels: Multi/Split,One and One Half
- Stories: 1
- Patio & porch: Porch, Deck
- Exterior features: Rain Gutters, Lighting, Flood Lights, Chimney Cap(s)
- Pool features: None
- Has view: Yes
- View description: Trees/Woods
- Waterfront features: Pond
Lot
- Size: 0.50 Acres
- Features: Backs to Trees
Details
- Additional structures: Above Grade, Below Grade
- Parcel number: 070007400024
- Zoning: AB
- Special conditions: Standard
Construction
Type & style
- Home type: SingleFamily
- Property subtype: Single Family Residence
Materials
- Vinyl Siding, Concrete
- Foundation: Block
- Roof: Architectural Shingle
Condition
- Good
- New construction: No
- Year built: 1963
Utilities & green energy
- Electric: 200+ Amp Service
- Sewer: On Site Septic
- Water: Well
- Utilities for property: Electricity Available
Community & neighborhood
Security
- Security features: Security System
Location
- Region: Bridgeton
- Subdivision: Country Setting
- Municipality: HOPEWELL TWP
Other
Other facts
- Listing agreement: Exclusive Right To Sell
- Listing terms: Cash,Conventional,FHA,FHA 203(k)
- Ownership: Fee Simple
- Road surface type: Black Top
Price history
| Date | Event | Price |
|---|---|---|
| 5/5/2025 | Sold | $315,000+8.7%$224/sqft |
Source: | ||
| 4/7/2025 | Pending sale | $289,900$206/sqft |
Source: | ||
| 3/30/2025 | Contingent | $289,900$206/sqft |
Source: | ||
| 3/25/2025 | Price change | $289,900-3.3%$206/sqft |
Source: | ||
| 2/25/2025 | Listed for sale | $299,900-4.8%$214/sqft |
Source: | ||
Public tax history
| Year | Property taxes | Tax assessment |
|---|---|---|
| 2025 | $5,346 | $146,800 |
| 2024 | $5,346 +5% | $146,800 |
| 2023 | $5,094 +5% | $146,800 |
Find assessor info on the county website
Neighborhood: 08302
Nearby schools
GreatSchools rating
- 6/10Hopewell Crest Elementary SchoolGrades: PK-8Distance: 3 mi
- 4/10Cumberland Reg High SchoolGrades: 9-12Distance: 4.5 mi
Schools provided by the listing agent
- Elementary: Hopewell Crest E.s.
- High: Cumberland Regional
- District: Hopewell Township Public Schools
Source: Bright MLS. This data may not be complete. We recommend contacting the local school district to confirm school assignments for this home.

Get pre-qualified for a loan
At Zillow Home Loans, we can pre-qualify you in as little as 5 minutes with no impact to your credit score.An equal housing lender. NMLS #10287.
Sell for more on Zillow
Get a free Zillow Showcase℠ listing and you could sell for .
$327,600
2% more+ $6,552
With Zillow Showcase(estimated)
$334,152
