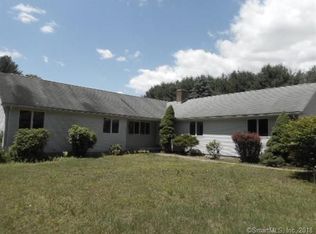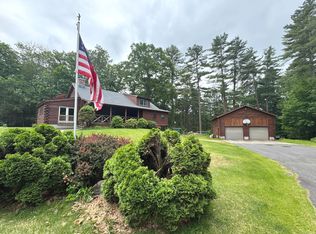Sold for $347,100
$347,100
4 Crow Hill Road, Stafford, CT 06076
3beds
3,210sqft
Single Family Residence
Built in 1988
2.3 Acres Lot
$389,300 Zestimate®
$108/sqft
$3,177 Estimated rent
Home value
$389,300
$339,000 - $448,000
$3,177/mo
Zestimate® history
Loading...
Owner options
Explore your selling options
What's special
Welcome to 4 Crow Hill rd! This spacious home is nestled on a secluded lot and features its own pond. Private views of nature are available both on the front and back of the house. Front features a huge porch over looking your pond, back features a level sunny lot for gardens, a playscape, and a new deck. Spend your days enjoying the peaceful solitude of the area. State Line Pond is within walking distance for fishing, kayaking or swimming. Step inside and see the open concept of living/dining and kitchen with cathedral ceiling and skylight for lots of natural light. Laundry room is just off of the kitchen and the basement is fully finished and is currently used as an office, play area, gym and additional bedroom. Lots of space both inside and out! Highest and best is due on Monday, June 17th at 6PM. GHAR contracts preferred
Zillow last checked: 8 hours ago
Listing updated: October 01, 2024 at 01:30am
Listed by:
Kathy Geryk 860-573-4850,
Coldwell Banker Realty 860-644-2461
Bought with:
Nicole Gleason, RES.0827051
CR Premier Properties
Source: Smart MLS,MLS#: 24023909
Facts & features
Interior
Bedrooms & bathrooms
- Bedrooms: 3
- Bathrooms: 2
- Full bathrooms: 2
Primary bedroom
- Features: Balcony/Deck, Full Bath
- Level: Main
- Area: 188.75 Square Feet
- Dimensions: 15.1 x 12.5
Bedroom
- Level: Main
- Area: 133.76 Square Feet
- Dimensions: 15.2 x 8.8
Bedroom
- Level: Main
- Area: 135.66 Square Feet
- Dimensions: 11.4 x 11.9
Primary bathroom
- Level: Main
- Area: 40.18 Square Feet
- Dimensions: 4.1 x 9.8
Bathroom
- Level: Main
- Area: 40.18 Square Feet
- Dimensions: 4.1 x 9.8
Dining room
- Features: Balcony/Deck
- Level: Main
- Area: 112.96 Square Feet
- Dimensions: 12.4 x 9.11
Kitchen
- Features: Dining Area, Tile Floor
- Level: Main
- Area: 164.92 Square Feet
- Dimensions: 12.4 x 13.3
Living room
- Features: Bay/Bow Window, Skylight, Cathedral Ceiling(s)
- Level: Main
- Area: 254.16 Square Feet
- Dimensions: 13.3 x 19.11
Other
- Features: Wood Stove
- Level: Main
- Area: 126.44 Square Feet
- Dimensions: 11.6 x 10.9
Heating
- Hot Water, Oil
Cooling
- Wall Unit(s)
Appliances
- Included: Oven/Range, Microwave, Refrigerator, Dishwasher, Washer, Dryer, Water Heater
Features
- Open Floorplan
- Basement: Full,Finished
- Attic: None
- Has fireplace: No
Interior area
- Total structure area: 3,210
- Total interior livable area: 3,210 sqft
- Finished area above ground: 1,605
- Finished area below ground: 1,605
Property
Parking
- Total spaces: 2
- Parking features: Attached
- Attached garage spaces: 2
Features
- Patio & porch: Porch, Deck
- Has view: Yes
- View description: Water
- Has water view: Yes
- Water view: Water
- Waterfront features: Waterfront, Pond, Walk to Water
Lot
- Size: 2.30 Acres
- Features: Secluded, Few Trees, Level
Details
- Parcel number: 1640641
- Zoning: WM
Construction
Type & style
- Home type: SingleFamily
- Architectural style: Ranch
- Property subtype: Single Family Residence
Materials
- Cedar, Redwood Siding
- Foundation: Concrete Perimeter
- Roof: Fiberglass
Condition
- New construction: No
- Year built: 1988
Details
- Warranty included: Yes
Utilities & green energy
- Sewer: Septic Tank
- Water: Well
Community & neighborhood
Community
- Community features: Lake
Location
- Region: Stafford Springs
- Subdivision: Crow Hill
Price history
| Date | Event | Price |
|---|---|---|
| 7/19/2024 | Sold | $347,100+16.1%$108/sqft |
Source: | ||
| 6/19/2024 | Pending sale | $299,000$93/sqft |
Source: | ||
| 6/15/2024 | Listed for sale | $299,000+22%$93/sqft |
Source: | ||
| 7/7/2010 | Sold | $245,000-2%$76/sqft |
Source: Public Record Report a problem | ||
| 4/13/2010 | Listed for sale | $249,900+899.6%$78/sqft |
Source: Connecticut Homestead Realty #G558530 Report a problem | ||
Public tax history
| Year | Property taxes | Tax assessment |
|---|---|---|
| 2025 | $7,248 +13% | $187,810 +13% |
| 2024 | $6,413 +5% | $166,180 |
| 2023 | $6,109 +2.7% | $166,180 |
Find assessor info on the county website
Neighborhood: 06076
Nearby schools
GreatSchools rating
- 4/10Stafford Elementary SchoolGrades: 1-5Distance: 3.2 mi
- 5/10Stafford Middle SchoolGrades: 6-8Distance: 3.5 mi
- 7/10Stafford High SchoolGrades: 9-12Distance: 3 mi
Schools provided by the listing agent
- High: Stafford
Source: Smart MLS. This data may not be complete. We recommend contacting the local school district to confirm school assignments for this home.

Get pre-qualified for a loan
At Zillow Home Loans, we can pre-qualify you in as little as 5 minutes with no impact to your credit score.An equal housing lender. NMLS #10287.

