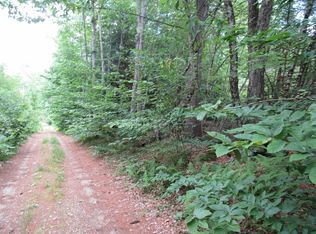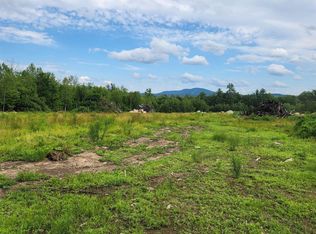Closed
Listed by:
Monica Steele,
BHG Masiello Peterborough 603-924-8373
Bought with: Lake Living Realty
$530,000
4 Cross Road, Antrim, NH 03440
3beds
2,054sqft
Single Family Residence
Built in 2004
3.06 Acres Lot
$533,300 Zestimate®
$258/sqft
$3,548 Estimated rent
Home value
$533,300
$491,000 - $576,000
$3,548/mo
Zestimate® history
Loading...
Owner options
Explore your selling options
What's special
Beautifully maintained home on 3.06 private wooded acres. Do you desire to live in a peaceful wooded lot, yet close to many conveniences? This is your new home! Enter via the charming front porch. You will enjoy a dining room. Step into the kitchen with new granite countertops, stainless steel sink and tons of cabinetry. Off of the kitchen is a Sunroom with wood pellet stove for a cozy reading spot. Enter the backyard from the Sunroom onto the deck. Beautiful wooded lot with lots of privacy. This lovely home has three good size bedrooms and tons of storage. The primary bedroom is on the first floor adjacent to a large full bathroom with laundry. Upstairs are two large sunny bedrooms. Amble full two car garage with bonus room above the garage just waiting for you to create this space as you wish. Newly re-roofed! Equipped with an automatic GENERATOR! This property is located on a non-town maintained road. The homeowners share in the upkeep. Treat it like a long driveway. Recently regraded and hardpacked, ready for years of use and enjoyment. DELAYED SHOWINGS START AT OPEN HOUSE ON SATURDAY, APRIL 26TH AT NOON.
Zillow last checked: 8 hours ago
Listing updated: July 10, 2025 at 06:13am
Listed by:
Monica Steele,
BHG Masiello Peterborough 603-924-8373
Bought with:
Julia Sirois
Lake Living Realty
Source: PrimeMLS,MLS#: 5037346
Facts & features
Interior
Bedrooms & bathrooms
- Bedrooms: 3
- Bathrooms: 2
- Full bathrooms: 2
Heating
- Pellet Stove, Baseboard, Hot Water
Cooling
- None
Appliances
- Included: Dishwasher, Refrigerator, Washer, Gas Stove, Water Heater off Boiler, Gas Dryer
Features
- Flooring: Carpet, Hardwood, Vinyl
- Basement: Bulkhead,Concrete Floor,Crawl Space,Interior Stairs,Unfinished,Exterior Entry,Basement Stairs,Interior Entry
Interior area
- Total structure area: 3,846
- Total interior livable area: 2,054 sqft
- Finished area above ground: 2,054
- Finished area below ground: 0
Property
Parking
- Total spaces: 2
- Parking features: Paved, Direct Entry, Storage Above, Driveway, Garage, On Site, Covered, Attached
- Garage spaces: 2
- Has uncovered spaces: Yes
Features
- Levels: 1.75
- Stories: 1
- Patio & porch: Porch
- Exterior features: Deck, Natural Shade, Storage
- Frontage length: Road frontage: 204
Lot
- Size: 3.06 Acres
- Features: Country Setting, Trail/Near Trail, Wooded, Rural
Details
- Parcel number: ANTRM230B002
- Zoning description: Business Highway
- Other equipment: Standby Generator
Construction
Type & style
- Home type: SingleFamily
- Architectural style: Cape
- Property subtype: Single Family Residence
Materials
- Fiberglss Batt Insulation, Fiberglss Blwn Insulation, Wood Frame, Vinyl Siding
- Foundation: Poured Concrete
- Roof: Asphalt Shingle
Condition
- New construction: No
- Year built: 2004
Utilities & green energy
- Electric: 200+ Amp Service, Circuit Breakers, Generator
- Sewer: 1250 Gallon, Private Sewer, Septic Tank
- Utilities for property: Cable at Site, Propane
Community & neighborhood
Security
- Security features: Smoke Detector(s)
Location
- Region: Antrim
Price history
| Date | Event | Price |
|---|---|---|
| 7/9/2025 | Sold | $530,000+6%$258/sqft |
Source: | ||
| 5/20/2025 | Contingent | $499,900$243/sqft |
Source: | ||
| 4/22/2025 | Listed for sale | $499,900+117.3%$243/sqft |
Source: | ||
| 2/21/2017 | Sold | $230,000-9.8%$112/sqft |
Source: | ||
| 3/15/2005 | Sold | $255,000$124/sqft |
Source: Public Record Report a problem | ||
Public tax history
| Year | Property taxes | Tax assessment |
|---|---|---|
| 2024 | $7,372 +10.9% | $354,600 |
| 2023 | $6,645 +3% | $354,600 +53.1% |
| 2022 | $6,452 +6.9% | $231,600 |
Find assessor info on the county website
Neighborhood: 03440
Nearby schools
GreatSchools rating
- 7/10Antrim Elementary SchoolGrades: PK-4Distance: 2.3 mi
- 6/10Great Brook SchoolGrades: 5-8Distance: 2.3 mi
- 8/10Conval Regional High SchoolGrades: 9-12Distance: 10.3 mi
Schools provided by the listing agent
- Elementary: Antrim Elementary School
- Middle: Great Brook School
- High: Contoocook Valley Regional Hig
- District: Contoocook Valley SD SAU #1
Source: PrimeMLS. This data may not be complete. We recommend contacting the local school district to confirm school assignments for this home.
Get pre-qualified for a loan
At Zillow Home Loans, we can pre-qualify you in as little as 5 minutes with no impact to your credit score.An equal housing lender. NMLS #10287.

