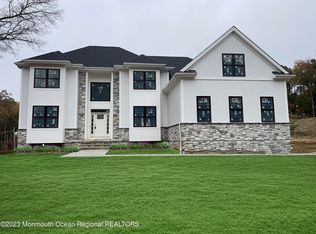Sold for $1,315,000
$1,315,000
4 Crine Road, Marlboro, NJ 07746
5beds
4,030sqft
Single Family Residence
Built in ----
0.53 Acres Lot
$1,428,700 Zestimate®
$326/sqft
$6,427 Estimated rent
Home value
$1,428,700
$1.30M - $1.57M
$6,427/mo
Zestimate® history
Loading...
Owner options
Explore your selling options
What's special
Step into a realm of elegant living with this new construction in Marlboro Township. This distinguished residence is tastefully designed with Stone & Board/Batten Farmhouse siding, radiating timeless appeal. The 1st level welcomes you with 9ft ceilings, leading to a grand 2-story family room with a gas fireplace. A gourmet center-island kitchen awaits, featuring 42'' cabinetry, modern stainless steel appliances, and shimmering quartz countertops. The layout offers a convenient 5th bedroom on the 1st level with a full bath. Hardwood flooring extends throughout the 1st level, continuing along the 2nd-floor hall, adding a touch of warmth and elegance. The master bedroom suite is a sanctuary of its own with a coffered ceiling, a restful sitting room, and a lavish bath with a free-standing tub, frameless shower door, and quartz vanity counters. Accommodating modern lifestyles, this home includes a 3-car side-entry garage and a 2-zone high-efficiency HVAC system. This residence is yet another testament to Suncrest Builders' long-standing tradition of crafting quality homes in NJ.
Zillow last checked: 8 hours ago
Listing updated: February 16, 2025 at 07:22pm
Listed by:
Alan Kurlander 732-284-6302,
Coldwell Banker Realty
Bought with:
Sheryl Dente, 0014011
Weichert Realtors-Holmdel
Source: MoreMLS,MLS#: 22327355
Facts & features
Interior
Bedrooms & bathrooms
- Bedrooms: 5
- Bathrooms: 4
- Full bathrooms: 3
- 1/2 bathrooms: 1
Bedroom
- Area: 156
- Dimensions: 13 x 12
Bedroom
- Area: 120
- Dimensions: 12 x 10
Bedroom
- Area: 120
- Dimensions: 12 x 10
Bedroom
- Area: 120
- Dimensions: 12 x 10
Other
- Area: 270
- Dimensions: 18 x 15
Dining room
- Area: 180
- Dimensions: 15 x 12
Family room
- Area: 360
- Dimensions: 24 x 15
Kitchen
- Area: 644
- Dimensions: 28 x 23
Office
- Area: 180
- Dimensions: 15 x 12
Other
- Area: 210
- Dimensions: 15 x 14
Heating
- Natural Gas, Forced Air, 2 Zoned Heat
Cooling
- Central Air, 2 Zoned AC
Features
- Ceilings - 9Ft+ 1st Flr, Center Hall, Dec Molding, Recessed Lighting
- Flooring: Ceramic Tile, Wood, Other
- Basement: Unfinished
- Attic: Attic
- Number of fireplaces: 1
Interior area
- Total structure area: 4,030
- Total interior livable area: 4,030 sqft
Property
Parking
- Total spaces: 3
- Parking features: Double Wide Drive, Oversized
- Attached garage spaces: 3
- Has uncovered spaces: Yes
Features
- Stories: 2
- Exterior features: Other
Lot
- Size: 0.53 Acres
Details
- Parcel number: 300018300000001504
- Zoning description: Residential
Construction
Type & style
- Home type: SingleFamily
- Architectural style: Colonial
- Property subtype: Single Family Residence
Materials
- Stone
- Roof: Timberline
Condition
- New construction: Yes
Utilities & green energy
- Sewer: Public Sewer
Community & neighborhood
Location
- Region: Marlboro
- Subdivision: None
Price history
| Date | Event | Price |
|---|---|---|
| 8/15/2024 | Sold | $1,315,000-0.8%$326/sqft |
Source: | ||
| 2/9/2024 | Pending sale | $1,325,000$329/sqft |
Source: | ||
| 10/1/2023 | Listed for sale | $1,325,000$329/sqft |
Source: | ||
Public tax history
Tax history is unavailable.
Neighborhood: 07746
Nearby schools
GreatSchools rating
- 9/10Asher Holmes Elementary SchoolGrades: 1-5Distance: 1.2 mi
- 5/10Marlboro Middle SchoolGrades: 6-8Distance: 0.8 mi
- 6/10Marlboro High SchoolGrades: 9-12Distance: 1.5 mi
Schools provided by the listing agent
- Elementary: Asher Holmes
- Middle: Marlboro Memorial
- High: Marlboro
Source: MoreMLS. This data may not be complete. We recommend contacting the local school district to confirm school assignments for this home.
Get a cash offer in 3 minutes
Find out how much your home could sell for in as little as 3 minutes with a no-obligation cash offer.
Estimated market value$1,428,700
Get a cash offer in 3 minutes
Find out how much your home could sell for in as little as 3 minutes with a no-obligation cash offer.
Estimated market value
$1,428,700
