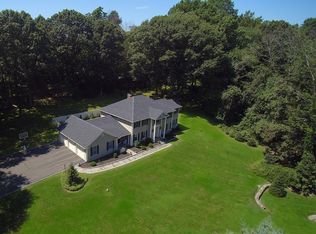Well maintained center hall colonial on cul de sac in desireable samll town with great schools
This property is off market, which means it's not currently listed for sale or rent on Zillow. This may be different from what's available on other websites or public sources.

