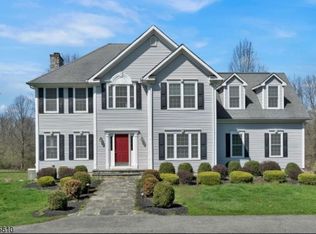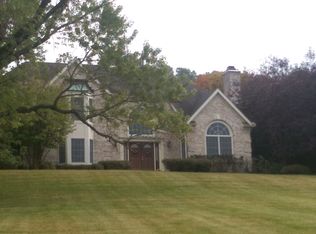Own in Wyndham Hills for under $400k, Wow! You will fall in love with the picturesque views. This Fairfax model boasts lots of features including a 2 story foyer, soaringfamily room w/cathedral ceiling and anchored by a wood burning fireplace. You will enjoy cooking in this granite filled kitchen boasting 42' custiom kitchen cabinets w/built in breakfast bar. Rest easy at night in the fabulous master bedroom suite offering a master bath with skylight and private views. The balcony off the master has spectacular views that must be seen in person for the wow factor. Recent improvements include new carpeting and completely painted interior.
This property is off market, which means it's not currently listed for sale or rent on Zillow. This may be different from what's available on other websites or public sources.

