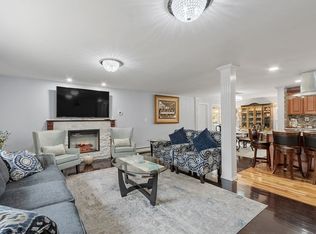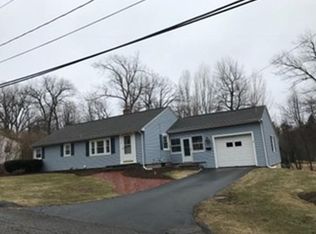Looking for one level living? This 2 bedroom, 1 bath Ranch with attached garage has so much to offer. Spacious living room features hardwood flooring & fireplace. Bedrooms have hardwoods & ample closet space. Large 4 season sun room with brand new carpeting overlooks the tree-line back yard. Most windows replaced. Vinyl sided. Young boiler. 1st floor laundry (also has another set of hookups in LL). Full unfinished walk out lower level. All appliances included. Located on a flat lot in a neighborhood setting. Come see!
This property is off market, which means it's not currently listed for sale or rent on Zillow. This may be different from what's available on other websites or public sources.

