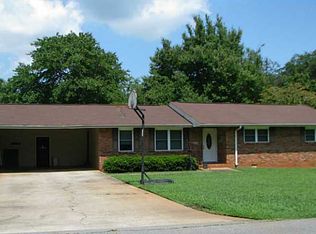Newly Renovated and Updated 3 bedroom, 2 full bath home. Full brick exterior, hardwood floors throughout. Flat corner lot with in ground pool with pool house.
This property is off market, which means it's not currently listed for sale or rent on Zillow. This may be different from what's available on other websites or public sources.
