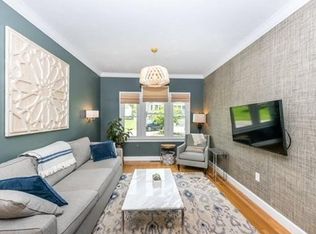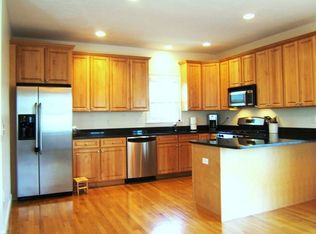Listing delayed due to the snow! Come see this fantastic 6 RM, 3 BR, 3.5 BA Roslindale townhouse on private cul-de-sac w/ spectacular Boston skyline views, built in 2005, has it all. Just minutes from the heart of the City in a quiet residential neighborhood. It is 2,500+ SF on 3 levels w/gleaming HW floors thru-out. Direct access garage parking with large secret bonus storage area (possible wine room, home theater, gym or studio). Open concept 1st floor featuring LR w/gas fireplace, stainless/granite kitchen overlooking dining area w/slider to rear private deck. 2nd floor has huge master w/Juliet balcony, en-suite bath and laundry area and a 2nd BR w/full bath. 3rd floor features huge bonus BR or office, full bath, storage and unbeatable skyline views. Convenient to Arnold Arboretum, Emerald Necklace, I93 & I95, a quick walk to major bus lines, commuter rail and the many outdoor farmers markets, restaurants and shopping options of Roslindale Village.
This property is off market, which means it's not currently listed for sale or rent on Zillow. This may be different from what's available on other websites or public sources.

