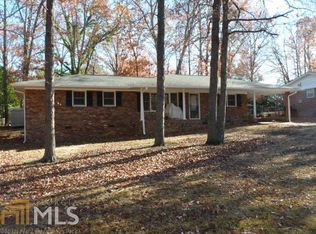large kitchen with all appliances and bar,den with fireplace with gas logs,private brick patio and fenced yard, hardwood floors, shows well
This property is off market, which means it's not currently listed for sale or rent on Zillow. This may be different from what's available on other websites or public sources.
