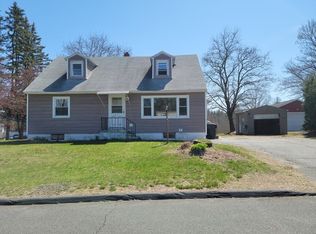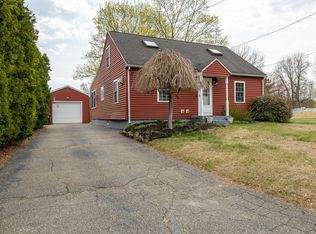This immaculate one owner ranch home has been lovingly maintained and is in excellent condition. Vinyl siding with newer windows. Lots of natural sunlight. This home has beautiful natural woodwork and gleaming hardwood floors under the carpet! Spacious living room with bay window and exterior access.Large, eat in kitchen. Bright and sunny family room with Fireplace and exterior access to front deck for your enjoyment. Full basement with laundry and workshop area. Living room has a custom "picture frame ceiling" .Lots of potential with 3 bedrooms and one level living. One room could be a home office! One car garage w/ paved driveway, plenty of parking. Level back yard for barbecues! This would be a fantastic starter home and a great place to downsize! Close to all major routes, move in condition!!
This property is off market, which means it's not currently listed for sale or rent on Zillow. This may be different from what's available on other websites or public sources.

