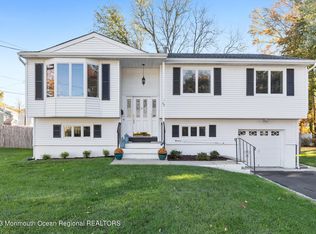This lovely home sits on a picturesque, manicured spacious property.The beautiful, lush rear yard features a covered porch and several areas to relax and enjoy the natural surroundings. The property is fenced to allow for children and pets to safely play and be entertained. The interior features an open floor plan on the main level and an updated full bath with 3 generous bedrooms. The lower level has a family room with sliders to a covered porch and peaceful retreat in the gardens. other featured include a 4th bedroom, full bath and a lower level kitchen with access to the rear yard for entertaining. A must see!
This property is off market, which means it's not currently listed for sale or rent on Zillow. This may be different from what's available on other websites or public sources.
