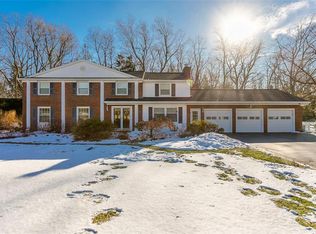PITTSFORD SCHOOLS! Location! WALK to Pittsford Village from this gorgeous Pittsford colonial! Sutherland-side stunner w/ in-ground pool, 3 fireplaces & 3-car garage! Classy, sophisticated space w/ character & charm. Kitchen- NEW gas cooktop (10/2020). Microwave, dishwasher, washing machine - all NEW! Hardwoods all around & NEW carpet in family rm. Newer (2016) windows throughout! Dining rm has built-in cabinets w/ stone top. Lovely glass door from dining room to large 3-season porch. Cozy office/playroom w/ built-ins. Huge master suite - full bathroom & WALK-IN CLOSET. Other 3 LARGE bedrooms w/ DOUBLE-SIZE closets. More closets in hallways also! 2nd full bathroom on the 2nd floor w/ tub and glass door enclosure! Entire house has been painted. And then there's the basement! Finished basement family room w/ fireplace & wet bar. Party time! Tons of clean, dry storage on unfinished side of basement. Giant garage w/ independent doors for 3 CARS plus storage. Security system totally upgraded. New professional landscaping! TOTALLY PRIVATE backyard w/ BRICK PATIO, pool & plenty of play space. Grand circular driveway adds to the stately presence of this home. Delayed negotiations 11/6 5pm.
This property is off market, which means it's not currently listed for sale or rent on Zillow. This may be different from what's available on other websites or public sources.
