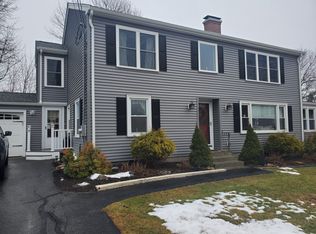Newly renovated cape home offering 3 bedrooms, 1.5 baths in a cul de sac neighborhood . Gleaming hardwood floors, freshly painted interior , granite counters in kitchen with island, new stainless steel appliances, formal dining room with built in China closet and parkay floor, spacious living room with bay window and wood burning fireplace and 1st floor bedroom option ... 2nd floor offers (2) bedrooms with built ins plus updated half bath . New vinyl windows & young roof are a plus . Great commuter location quick close available
This property is off market, which means it's not currently listed for sale or rent on Zillow. This may be different from what's available on other websites or public sources.
