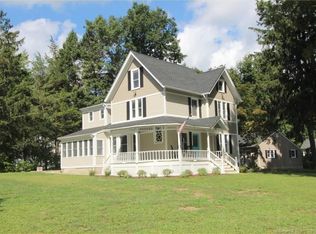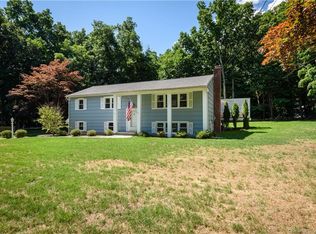Sold for $715,000 on 08/14/23
$715,000
4 Cranbury Woods Road, Norwalk, CT 06851
3beds
2,350sqft
Single Family Residence
Built in 1965
0.5 Acres Lot
$963,500 Zestimate®
$304/sqft
$4,787 Estimated rent
Maximize your home sale
Get more eyes on your listing so you can sell faster and for more.
Home value
$963,500
$877,000 - $1.06M
$4,787/mo
Zestimate® history
Loading...
Owner options
Explore your selling options
What's special
This lovely home has great flow with plenty of space for gathering, working or getting cozy by the fire! It features an expanded family room/Great Room addition with wide plank flooring, skylight, vaulted ceiling and opens to a well appointed breakfast bar kitchen, with access to a large deck overlooking a level fenced half acre lot. The main level is further comprised of a primary bedroom with a full bath, plus two other ample bedrooms serviced by a hall bath. Wood floors in bedrooms and spacious, airy living room and study. The lower level offers a large family room with a woodburning fireplace, powder room, plus home office or extra sleeping space for visiting guests. One bay of the two car garage is currently utilized as a music studio and can be easily restored to garage use. Correct square footage as per field card is 1700 sq ft on main level and 650+ on lower finished, heated level for a total of 2350 sq ft. This well loved 3BR 2.5Bth home is located in the heart of Cranbury and is a quick trip to the market, pizza, schools, downtown Norwalk and Westport. A true gem with style and character.
Zillow last checked: 8 hours ago
Listing updated: July 09, 2024 at 08:18pm
Listed by:
Betsy Conti 203-434-9442,
Berkshire Hathaway NE Prop. 203-227-5117
Bought with:
Brian Appel, RES.0817734
Higgins Group Real Estate
Source: Smart MLS,MLS#: 170580418
Facts & features
Interior
Bedrooms & bathrooms
- Bedrooms: 3
- Bathrooms: 3
- Full bathrooms: 2
- 1/2 bathrooms: 1
Primary bedroom
- Features: Full Bath, Hardwood Floor
- Level: Main
- Area: 189 Square Feet
- Dimensions: 13.5 x 14
Bedroom
- Features: Hardwood Floor
- Level: Main
- Area: 132.25 Square Feet
- Dimensions: 11.5 x 11.5
Bedroom
- Features: Hardwood Floor
- Level: Main
- Area: 115 Square Feet
- Dimensions: 10 x 11.5
Family room
- Features: Fireplace
- Level: Lower
- Area: 246.5 Square Feet
- Dimensions: 14.5 x 17
Great room
- Features: Remodeled, Skylight, Vaulted Ceiling(s), Dining Area, Wide Board Floor
- Level: Main
- Area: 360 Square Feet
- Dimensions: 15 x 24
Kitchen
- Features: Breakfast Bar, Built-in Features
- Level: Main
- Area: 110 Square Feet
- Dimensions: 10 x 11
Living room
- Features: Bay/Bow Window, Hardwood Floor
- Level: Main
- Area: 336 Square Feet
- Dimensions: 14 x 24
Office
- Level: Lower
- Area: 130 Square Feet
- Dimensions: 10 x 13
Other
- Features: Remodeled
- Level: Lower
Study
- Features: Hardwood Floor
- Level: Main
- Area: 110 Square Feet
- Dimensions: 10 x 11
Heating
- Baseboard, Hot Water, Oil
Cooling
- Wall Unit(s)
Appliances
- Included: Electric Range, Microwave, Refrigerator, Dishwasher, Washer, Dryer, Water Heater
- Laundry: Lower Level
Features
- Doors: Storm Door(s)
- Windows: Thermopane Windows
- Basement: Finished,Heated,Interior Entry,Garage Access,Liveable Space
- Attic: Pull Down Stairs
- Number of fireplaces: 1
Interior area
- Total structure area: 2,350
- Total interior livable area: 2,350 sqft
- Finished area above ground: 1,700
- Finished area below ground: 650
Property
Parking
- Total spaces: 2
- Parking features: Attached, Paved, Asphalt
- Attached garage spaces: 2
- Has uncovered spaces: Yes
Features
- Patio & porch: Deck
- Exterior features: Rain Gutters, Lighting, Sidewalk
- Fencing: Partial,Wood
Lot
- Size: 0.50 Acres
- Features: Dry, Cleared, Level
Details
- Parcel number: 243770
- Zoning: A2
Construction
Type & style
- Home type: SingleFamily
- Architectural style: Ranch
- Property subtype: Single Family Residence
Materials
- Vinyl Siding
- Foundation: Block, Raised
- Roof: Asphalt
Condition
- New construction: No
- Year built: 1965
Utilities & green energy
- Sewer: Septic Tank
- Water: Public
Green energy
- Energy efficient items: Doors, Windows
Community & neighborhood
Community
- Community features: Park, Near Public Transport, Shopping/Mall
Location
- Region: Norwalk
- Subdivision: Cranbury
Price history
| Date | Event | Price |
|---|---|---|
| 10/2/2023 | Listing removed | -- |
Source: Zillow Rentals Report a problem | ||
| 8/26/2023 | Listed for rent | $5,250$2/sqft |
Source: Zillow Rentals Report a problem | ||
| 8/14/2023 | Sold | $715,000-2.5%$304/sqft |
Source: | ||
| 8/10/2023 | Pending sale | $733,000$312/sqft |
Source: | ||
| 7/10/2023 | Listed for sale | $733,000+3.2%$312/sqft |
Source: | ||
Public tax history
| Year | Property taxes | Tax assessment |
|---|---|---|
| 2025 | $10,544 +1.6% | $444,160 |
| 2024 | $10,382 +21.9% | $444,160 +30.2% |
| 2023 | $8,518 +15.2% | $341,180 |
Find assessor info on the county website
Neighborhood: 06851
Nearby schools
GreatSchools rating
- 6/10Cranbury Elementary SchoolGrades: K-5Distance: 0.4 mi
- 5/10West Rocks Middle SchoolGrades: 6-8Distance: 1.8 mi
- 3/10Norwalk High SchoolGrades: 9-12Distance: 2.3 mi
Schools provided by the listing agent
- Elementary: Cranbury
- Middle: West Rocks
- High: Norwalk
Source: Smart MLS. This data may not be complete. We recommend contacting the local school district to confirm school assignments for this home.

Get pre-qualified for a loan
At Zillow Home Loans, we can pre-qualify you in as little as 5 minutes with no impact to your credit score.An equal housing lender. NMLS #10287.
Sell for more on Zillow
Get a free Zillow Showcase℠ listing and you could sell for .
$963,500
2% more+ $19,270
With Zillow Showcase(estimated)
$982,770
