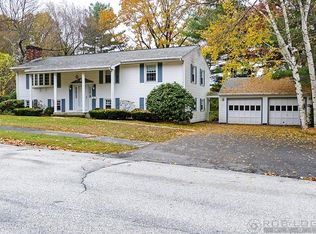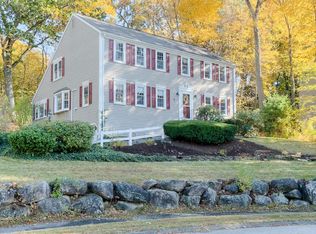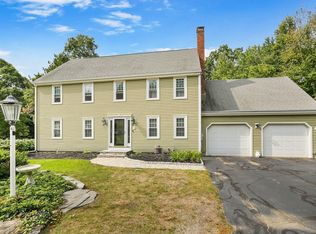Sold for $729,000
$729,000
4 Cranbrook Rd, Shrewsbury, MA 01545
4beds
2,348sqft
Single Family Residence
Built in 1979
0.31 Acres Lot
$808,200 Zestimate®
$310/sqft
$3,816 Estimated rent
Home value
$808,200
$768,000 - $857,000
$3,816/mo
Zestimate® history
Loading...
Owner options
Explore your selling options
What's special
Welcome to your dream home in Northside Shrewsbury! This lovingly maintained center entrance colonial is a true gem, nestled on a tranquil dead-end road. Spacious layout offers versatility and functionality for all your living needs. The modern kitchen is well-equipped; the formal dining room is perfect for hosting gatherings and special occasions. With four beds, there's plenty of space for everyone in the family or even a home office if needed. Enjoy the warmth of two inviting fireplaces, promising cozy evenings with loved ones. Gleaming hardwood floors flow gracefully throughout, adding a touch of classic refinement. Outside, the property boasts a beautifully landscaped yard, a private haven where you can enjoy the outdoors and create your own sanctuary. You'll also love the bonus sunroom – a serene oasis bathed in natural light, where you can sip your morning coffee, curl up with a good book, or simply soak in the beauty of your own private retreat. Don't wait!
Zillow last checked: 8 hours ago
Listing updated: December 20, 2023 at 02:28pm
Listed by:
Andrea Beth Castinetti 508-277-0063,
Castinetti Realty Group 508-719-8804,
Siobhan Costello Weber 508-725-1457
Bought with:
The Riel Estate Team
Keller Williams Pinnacle Central
Source: MLS PIN,MLS#: 73172412
Facts & features
Interior
Bedrooms & bathrooms
- Bedrooms: 4
- Bathrooms: 3
- Full bathrooms: 2
- 1/2 bathrooms: 1
- Main level bathrooms: 1
Primary bedroom
- Features: Closet, Flooring - Hardwood
- Level: Second
Bedroom 2
- Features: Closet, Flooring - Hardwood
- Level: Second
Bedroom 3
- Features: Closet, Flooring - Hardwood
- Level: Second
Bedroom 4
- Features: Closet, Flooring - Hardwood
- Level: Second
Bathroom 1
- Features: Bathroom - Half
- Level: Main,First
Bathroom 2
- Features: Bathroom - With Tub & Shower, Flooring - Stone/Ceramic Tile, Wainscoting, Lighting - Overhead
- Level: Second
Bathroom 3
- Features: Bathroom - With Tub & Shower, Flooring - Stone/Ceramic Tile, Lighting - Overhead
- Level: Second
Dining room
- Features: Flooring - Hardwood, Lighting - Overhead, Crown Molding, Decorative Molding
- Level: Main,First
Family room
- Features: Vaulted Ceiling(s), Closet/Cabinets - Custom Built, Flooring - Vinyl, Lighting - Overhead, Decorative Molding
- Level: Main,First
Kitchen
- Features: Flooring - Stone/Ceramic Tile, Dining Area, Exterior Access, Recessed Lighting, Lighting - Pendant
- Level: Main,First
Living room
- Features: Closet/Cabinets - Custom Built, Flooring - Hardwood, Recessed Lighting
- Level: Main,First
Heating
- Forced Air, Oil
Cooling
- Central Air
Appliances
- Included: Water Heater, Range, Dishwasher, Disposal, Microwave, Refrigerator, Washer, Dryer
- Laundry: First Floor, Electric Dryer Hookup, Washer Hookup
Features
- Lighting - Overhead, Sun Room
- Flooring: Tile, Hardwood, Flooring - Wall to Wall Carpet
- Doors: Insulated Doors
- Windows: Insulated Windows
- Basement: Full,Interior Entry,Unfinished
- Number of fireplaces: 2
- Fireplace features: Family Room, Living Room
Interior area
- Total structure area: 2,348
- Total interior livable area: 2,348 sqft
Property
Parking
- Total spaces: 6
- Parking features: Attached, Under, Garage Door Opener, Paved Drive, Off Street, Paved
- Attached garage spaces: 2
- Uncovered spaces: 4
Lot
- Size: 0.31 Acres
- Features: Wooded, Gentle Sloping
Details
- Parcel number: M:05 B:026000,1672545
- Zoning: RES B-
Construction
Type & style
- Home type: SingleFamily
- Architectural style: Colonial
- Property subtype: Single Family Residence
Materials
- Frame
- Foundation: Concrete Perimeter
- Roof: Shingle
Condition
- Year built: 1979
Utilities & green energy
- Electric: Circuit Breakers
- Sewer: Public Sewer
- Water: Public
- Utilities for property: for Electric Range, for Electric Dryer, Washer Hookup
Green energy
- Energy efficient items: Thermostat
Community & neighborhood
Community
- Community features: Park, Walk/Jog Trails, Medical Facility, Bike Path, Conservation Area, Highway Access, House of Worship, Private School, Public School
Location
- Region: Shrewsbury
Price history
| Date | Event | Price |
|---|---|---|
| 12/20/2023 | Sold | $729,000-0.1%$310/sqft |
Source: MLS PIN #73172412 Report a problem | ||
| 11/3/2023 | Contingent | $729,900$311/sqft |
Source: MLS PIN #73172412 Report a problem | ||
| 10/19/2023 | Listed for sale | $729,900+171.3%$311/sqft |
Source: MLS PIN #73172412 Report a problem | ||
| 6/26/1989 | Sold | $269,000$115/sqft |
Source: Public Record Report a problem | ||
Public tax history
| Year | Property taxes | Tax assessment |
|---|---|---|
| 2025 | $9,034 +1% | $750,300 +3.9% |
| 2024 | $8,943 +6.4% | $722,400 +12.7% |
| 2023 | $8,407 +14.1% | $640,800 +22.7% |
Find assessor info on the county website
Neighborhood: 01545
Nearby schools
GreatSchools rating
- 8/10Spring Street Elementary SchoolGrades: K-4Distance: 0.8 mi
- 8/10Oak Middle SchoolGrades: 7-8Distance: 2.7 mi
- 8/10Shrewsbury Sr High SchoolGrades: 9-12Distance: 2.4 mi
Schools provided by the listing agent
- Elementary: Spring Street
- Middle: Sherwood/Oak
- High: Shrewsbury High
Source: MLS PIN. This data may not be complete. We recommend contacting the local school district to confirm school assignments for this home.
Get a cash offer in 3 minutes
Find out how much your home could sell for in as little as 3 minutes with a no-obligation cash offer.
Estimated market value$808,200
Get a cash offer in 3 minutes
Find out how much your home could sell for in as little as 3 minutes with a no-obligation cash offer.
Estimated market value
$808,200


