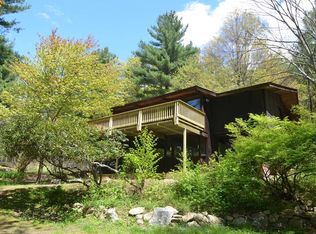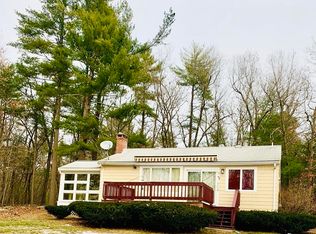Looking for a place of peace and privacy, just minutes from top-rated schools and a charming town center? You've found it here! Overlooking 30 acres of town-owned open playing fields, this custom 5-bedroom colonial on 5+ acres combines understated elegance and luxurious comfort in a beautiful country setting. With hardwood floors throughout the main living levels, its clean lines exude a feeling of spaciousness and light. At its heart is a large country kitchen with a generous granite island/breakfast bar, dining area, beadboard paneling, and pantry, open to a welcoming family room with vaulted ceiling, transom windows, gas fireplace, and french doors to the patio beyond. A convenient mudroom has tile floors, built-ins, and a window seat. In this stay-at-home era, you'll find lots of space here for every member of the family to call their own. There's a lovely bonus room on the third floor and an expansive finished lower level that works perfectly as an exercise, play, or game room.
This property is off market, which means it's not currently listed for sale or rent on Zillow. This may be different from what's available on other websites or public sources.

