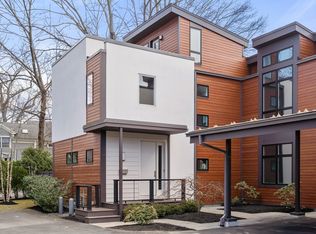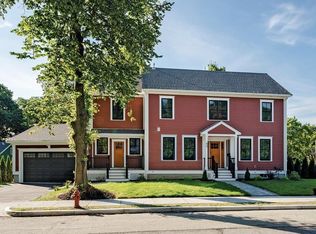Sold for $1,775,000
$1,775,000
4 Coyne Rd #4, Waban, MA 02468
3beds
3,089sqft
Condominium, Townhouse
Built in 2020
-- sqft lot
$1,792,700 Zestimate®
$575/sqft
$6,238 Estimated rent
Home value
$1,792,700
$1.67M - $1.94M
$6,238/mo
Zestimate® history
Loading...
Owner options
Explore your selling options
What's special
Tucked into leafy Waban, this sun-filled three-level townhome blends elegant design with effortless living across 3,000+ sq ft. The main level welcomes you with an open living/dining area anchored by a fireplace and tall windows, flowing to a chef’s kitchen with generous stone counters, breakfast island, and premium appliance package. A stylish powder room and direct access to the attached 2-car garage complete the level. Upstairs, the serene primary suite offers a spacious bedroom, custom walk-in closet, and spa-caliber bath with double vanity and glass-enclosed shower. Two additional bedrooms share a well-appointed full bath, and a laundry room adds convenience. The finished lower level provides flexible space for a media room, gym, or home office with a third full bath—perfect for guests. Thoughtful details include hardwood floors, high ceilings, ample storage, efficient systems, and low-maintenance exterior. Enjoy the best of Waban: village shops and cafés, parks.
Zillow last checked: 8 hours ago
Listing updated: October 25, 2025 at 01:32pm
Listed by:
Samantha Stumpo 617-510-3365,
New Brook Realty Group, LLC 781-453-0800
Bought with:
Eamon Kearney
Redfin Corp.
Source: MLS PIN,MLS#: 73421573
Facts & features
Interior
Bedrooms & bathrooms
- Bedrooms: 3
- Bathrooms: 4
- Full bathrooms: 3
- 1/2 bathrooms: 1
Primary bedroom
- Features: Bathroom - Full, Bathroom - Double Vanity/Sink, Walk-In Closet(s), Closet, Flooring - Hardwood, Window(s) - Picture, Cable Hookup, Recessed Lighting
- Level: Second
- Area: 204
- Dimensions: 17 x 12
Bedroom 2
- Features: Closet, Flooring - Hardwood, Window(s) - Picture, Cable Hookup, Recessed Lighting
- Level: Second
- Area: 204
- Dimensions: 12 x 17
Bedroom 3
- Features: Closet, Flooring - Hardwood, Window(s) - Picture, Cable Hookup, Recessed Lighting
- Level: Second
- Area: 187
- Dimensions: 11 x 17
Primary bathroom
- Features: Yes
Bathroom 1
- Features: Bathroom - Full, Bathroom - Tiled With Tub & Shower, Flooring - Hardwood, Window(s) - Picture, Recessed Lighting
- Level: First
- Area: 20
- Dimensions: 4 x 5
Bathroom 2
- Features: Bathroom - Full, Bathroom - Double Vanity/Sink, Window(s) - Picture
- Level: Second
- Area: 72
- Dimensions: 8 x 9
Bathroom 3
- Level: Second
- Area: 72
- Dimensions: 9 x 8
Dining room
- Features: Flooring - Hardwood, Window(s) - Picture, Recessed Lighting
- Level: Main,First
- Area: 135
- Dimensions: 9 x 15
Kitchen
- Features: Flooring - Hardwood, Window(s) - Picture, Kitchen Island, Open Floorplan, Recessed Lighting
- Level: Main,First
- Area: 252
- Dimensions: 12 x 21
Living room
- Features: Bathroom - Half, Flooring - Hardwood, Window(s) - Picture, Cable Hookup, Exterior Access, Open Floorplan, Recessed Lighting, Slider
- Level: Main,First
- Area: 336
- Dimensions: 16 x 21
Heating
- Forced Air
Cooling
- Central Air
Appliances
- Laundry: Second Floor
Features
- Great Room, Foyer, Bathroom
- Has basement: Yes
- Number of fireplaces: 1
- Fireplace features: Living Room
Interior area
- Total structure area: 3,089
- Total interior livable area: 3,089 sqft
- Finished area above ground: 2,639
- Finished area below ground: 450
Property
Parking
- Total spaces: 4
- Parking features: Garage
- Garage spaces: 2
- Uncovered spaces: 2
Details
- Parcel number: 5199777
- Zoning: 9999
Construction
Type & style
- Home type: Townhouse
- Property subtype: Condominium, Townhouse
Condition
- Year built: 2020
Utilities & green energy
- Sewer: Public Sewer
- Water: Public
Community & neighborhood
Location
- Region: Waban
HOA & financial
HOA
- HOA fee: $150 monthly
- Services included: Insurance
Price history
| Date | Event | Price |
|---|---|---|
| 10/15/2025 | Sold | $1,775,000-9%$575/sqft |
Source: MLS PIN #73421573 Report a problem | ||
| 8/23/2025 | Listed for sale | $1,950,000+34.5%$631/sqft |
Source: MLS PIN #73421573 Report a problem | ||
| 2/5/2021 | Sold | $1,450,000-4.9%$469/sqft |
Source: Agent Provided Report a problem | ||
| 10/29/2020 | Price change | $1,525,000-3.2%$494/sqft |
Source: Hammond Residential Real Estate #72709937 Report a problem | ||
| 8/14/2020 | Listed for sale | $1,575,000$510/sqft |
Source: Hammond Residential Real Estate #72709937 Report a problem | ||
Public tax history
Tax history is unavailable.
Neighborhood: Newton Highlands
Nearby schools
GreatSchools rating
- 8/10Zervas Elementary SchoolGrades: K-5Distance: 0.5 mi
- 8/10Oak Hill Middle SchoolGrades: 6-8Distance: 2.4 mi
- 10/10Newton South High SchoolGrades: 9-12Distance: 2.3 mi
Schools provided by the listing agent
- Elementary: Zervas
- Middle: Oak Hill
- High: Nshs
Source: MLS PIN. This data may not be complete. We recommend contacting the local school district to confirm school assignments for this home.
Get a cash offer in 3 minutes
Find out how much your home could sell for in as little as 3 minutes with a no-obligation cash offer.
Estimated market value$1,792,700
Get a cash offer in 3 minutes
Find out how much your home could sell for in as little as 3 minutes with a no-obligation cash offer.
Estimated market value
$1,792,700

