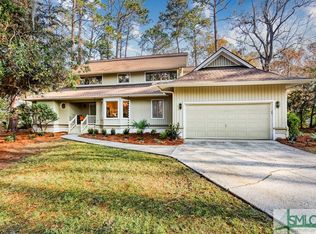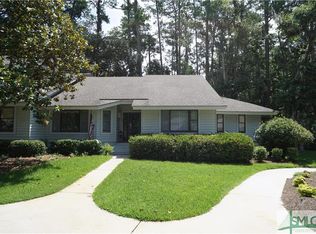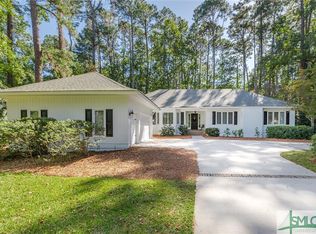Sold for $730,000 on 10/25/24
$730,000
4 Covey Point Lane, Savannah, GA 31411
3beds
3,215sqft
Single Family Residence
Built in 1988
0.55 Acres Lot
$742,500 Zestimate®
$227/sqft
$4,751 Estimated rent
Home value
$742,500
$683,000 - $802,000
$4,751/mo
Zestimate® history
Loading...
Owner options
Explore your selling options
What's special
An exquisite home nestled near the main gate of Savannah's prestigious The Landings community. This 3 Bed, 2 full, 2 ½ bathroom gem boasts over 3,200 sq. ft. of meticulously designed living space. As you step inside, you're greeted by a grand foyer leading to an open concept living area with soaring ceilings and a cozy fireplace. The gourmet kitchen features granite countertops, custom cabinetry, double ovens, pantry, a spacious waterfall peninsula perfect for entertaining opens to Den. Luxurious master on main level with vaulted ceilings, skylights, a spa-like ensuite bath, 2 large walk-in closets. Enjoy outdoors on the master screened porch or rear deck overlooking a beautifully landscaped yard. highlights include 2 BR upstairs, 2 bonus rooms, a 2-car garage, ample storage, access to world-class amenities such as 40K SF work out facility, golf, tennis, 2 marinas, walking/golf trails (Additional fees required). Private lot view, walk, bike, to the Deck & all Franklin Creek amenities
Zillow last checked: 8 hours ago
Listing updated: October 29, 2024 at 07:34am
Listed by:
George S. Cohen 912-224-8600,
Engel & Volkers
Bought with:
Mary Beth M. Joyce, 363424A
The Landings Real Estate Co
Source: Hive MLS,MLS#: 319385
Facts & features
Interior
Bedrooms & bathrooms
- Bedrooms: 3
- Bathrooms: 4
- Full bathrooms: 2
- 1/2 bathrooms: 2
Primary bedroom
- Dimensions: 20.5 x 15.5
Bedroom 2
- Features: Walk-In Closet(s)
- Level: Upper
- Dimensions: 15.5 x 13.4
Bedroom 3
- Level: Upper
- Dimensions: 15.3 x 12.3
Primary bathroom
- Features: Walk-In Closet(s)
- Dimensions: 19 x 18.6
Bathroom 2
- Level: Upper
- Dimensions: 17.2 x 6.1
Bonus room
- Features: Bookcases
- Level: Upper
- Dimensions: 15.4 x 11.4
Bonus room
- Features: Built-in Features
- Dimensions: 21.5 x 14.10
Dining room
- Level: Main
- Dimensions: 22 x 12.6
Kitchen
- Level: Main
- Dimensions: 23 x 23
Laundry
- Level: Upper
- Dimensions: 9.3 x 8.4
Living room
- Features: Fireplace
- Level: Main
- Dimensions: 30 x 18.5
Heating
- Central, Electric, Natural Gas, Heat Pump
Cooling
- Central Air, Electric, Zoned
Appliances
- Included: Some Electric Appliances, Some Gas Appliances, Convection Oven, Cooktop, Double Oven, Dishwasher, Disposal, Gas Water Heater, Ice Maker, Microwave, Self Cleaning Oven, Trash Compactor, Dryer, Refrigerator, Washer
- Laundry: Washer Hookup, Dryer Hookup, In Hall, Laundry Room, Upper Level
Features
- Attic, Wet Bar, Breakfast Bar, Built-in Features, Breakfast Area, Ceiling Fan(s), Cathedral Ceiling(s), Central Vacuum, Double Vanity, Entrance Foyer, Fireplace, Gourmet Kitchen, High Ceilings, Jetted Tub, Main Level Primary, Primary Suite, Pantry, Pull Down Attic Stairs, Recessed Lighting, Split Bedrooms, Skylights
- Windows: Double Pane Windows, Skylight(s)
- Basement: None
- Attic: Pull Down Stairs,Walk-In
- Number of fireplaces: 1
- Fireplace features: Gas, Living Room, Gas Log
- Common walls with other units/homes: No Common Walls
Interior area
- Total interior livable area: 3,215 sqft
Property
Parking
- Total spaces: 2
- Parking features: Attached, Garage Door Opener, Kitchen Level, Off Street, RV Access/Parking
- Garage spaces: 2
Features
- Patio & porch: Patio, Deck, Front Porch, Porch, Screened
- Exterior features: Deck, Landscape Lights
- Pool features: Community
- Fencing: Invisible
- Has view: Yes
- View description: Trees/Woods
Lot
- Size: 0.55 Acres
- Dimensions: 135 x 173 x 105 x 183
- Features: Back Yard, Cul-De-Sac, Garden, Level, Private, Sprinkler System, Wooded
Details
- Parcel number: 1025902009
- Zoning: SFR
- Zoning description: Single Family
- Special conditions: Probate Listing
Construction
Type & style
- Home type: SingleFamily
- Architectural style: Contemporary
- Property subtype: Single Family Residence
Materials
- Stucco
- Foundation: Raised
- Roof: Asphalt,Ridge Vents
Condition
- New construction: No
- Year built: 1988
Details
- Warranty included: Yes
Utilities & green energy
- Electric: 220 Volts
- Sewer: Public Sewer
- Water: Public
- Utilities for property: Cable Available, Underground Utilities
Green energy
- Energy efficient items: Insulation, Windows
Community & neighborhood
Security
- Security features: Security Service
Community
- Community features: Boat Facilities, Clubhouse, Pool, Dock, Fitness Center, Golf, Gated, Lake, Marina, Playground, Park, Street Lights, Sidewalks, Tennis Court(s), Trails/Paths
Location
- Region: Savannah
- Subdivision: The Landings
HOA & financial
HOA
- Has HOA: Yes
- HOA fee: $2,245 annually
- Services included: Road Maintenance
- Association name: The Landings Association
- Association phone: 912-598-5514
Other
Other facts
- Listing agreement: Exclusive Right To Sell
- Listing terms: Cash,Conventional,Other
- Road surface type: Asphalt, Paved
Price history
| Date | Event | Price |
|---|---|---|
| 10/25/2024 | Sold | $730,000+5%$227/sqft |
Source: | ||
| 9/7/2024 | Listed for sale | $695,000+31.1%$216/sqft |
Source: | ||
| 10/10/2017 | Sold | $530,000-1.8%$165/sqft |
Source: Public Record | ||
| 8/10/2017 | Listed for sale | $539,500$168/sqft |
Source: The Landings Company #177858 | ||
Public tax history
| Year | Property taxes | Tax assessment |
|---|---|---|
| 2024 | $6,559 +12% | $271,760 +21.7% |
| 2023 | $5,858 -6.1% | $223,360 +4.2% |
| 2022 | $6,237 +0.4% | $214,280 +18.5% |
Find assessor info on the county website
Neighborhood: 31411
Nearby schools
GreatSchools rating
- 5/10Hesse SchoolGrades: PK-8Distance: 4.4 mi
- 5/10Jenkins High SchoolGrades: 9-12Distance: 6.7 mi

Get pre-qualified for a loan
At Zillow Home Loans, we can pre-qualify you in as little as 5 minutes with no impact to your credit score.An equal housing lender. NMLS #10287.
Sell for more on Zillow
Get a free Zillow Showcase℠ listing and you could sell for .
$742,500
2% more+ $14,850
With Zillow Showcase(estimated)
$757,350

