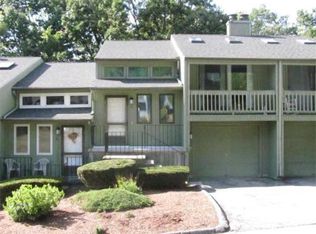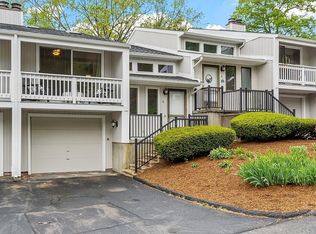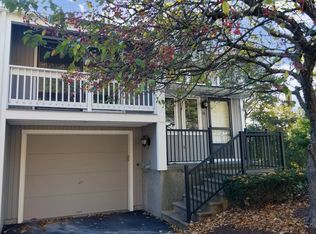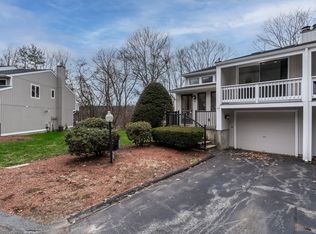Sold for $385,000 on 07/01/24
$385,000
4 Coventry Rd #4, Grafton, MA 01519
3beds
1,572sqft
Condominium, Townhouse
Built in 1983
10.26 Acres Lot
$-- Zestimate®
$245/sqft
$-- Estimated rent
Home value
Not available
Estimated sales range
Not available
Not available
Zestimate® history
Loading...
Owner options
Explore your selling options
What's special
3 Bedroom and 2 Full Baths Unit located in Bruce Hollow. The Upper Level offers a bright living room with Fireplace, Skylights, Vaulted ceiling and Slider to new Balcony. Living room is open to the dining room allowing open concept. The Main Bedroom features double closets and its own access to the upstairs bathroom. 2nd Bedroom offers a new slider to the back deck for outside enjoyment. The Lower Level has the 3rd Bedroom, an office (or 4th bedroom) with a slider to the back yard and another full bathroom. Also featured in the lower level is a laundry area and access to the 1 car garage. Gas FHA heater replaced in 2023. Convenient location with access to major highways. Pets welcomed.
Zillow last checked: 8 hours ago
Listing updated: July 01, 2024 at 01:19pm
Listed by:
Linda Layman 508-654-8500,
Coldwell Banker Realty - Worcester 508-795-7500
Bought with:
Briana Willander
Thrive Real Estate Specialists
Source: MLS PIN,MLS#: 73230974
Facts & features
Interior
Bedrooms & bathrooms
- Bedrooms: 3
- Bathrooms: 2
- Full bathrooms: 2
Primary bedroom
- Features: Vaulted Ceiling(s), Closet, Flooring - Wall to Wall Carpet
- Level: First
Bedroom 2
- Features: Closet, Flooring - Wall to Wall Carpet, Deck - Exterior, Slider
- Level: First
Bedroom 3
- Features: Closet, Flooring - Wall to Wall Carpet
- Level: Basement
Bathroom 1
- Features: Bathroom - Full, Bathroom - With Tub & Shower, Flooring - Stone/Ceramic Tile
- Level: First
Bathroom 2
- Features: Bathroom - Full, Bathroom - With Shower Stall, Flooring - Stone/Ceramic Tile
- Level: Basement
Dining room
- Features: Ceiling Fan(s), Flooring - Stone/Ceramic Tile
- Level: First
Kitchen
- Features: Flooring - Stone/Ceramic Tile
- Level: First
Living room
- Features: Skylight, Vaulted Ceiling(s), Flooring - Wall to Wall Carpet, Balcony - Interior
- Level: First
Office
- Features: Flooring - Wall to Wall Carpet, Exterior Access, Slider
- Level: Basement
Heating
- Forced Air, Natural Gas
Cooling
- Central Air
Appliances
- Laundry: In Basement, In Unit, Electric Dryer Hookup, Washer Hookup
Features
- Slider, Office
- Flooring: Tile, Carpet, Flooring - Wall to Wall Carpet
- Doors: Insulated Doors
- Has basement: Yes
- Number of fireplaces: 1
- Fireplace features: Living Room
Interior area
- Total structure area: 1,572
- Total interior livable area: 1,572 sqft
Property
Parking
- Total spaces: 2
- Parking features: Under, Garage Door Opener, Off Street, Paved
- Attached garage spaces: 1
- Uncovered spaces: 1
Features
- Patio & porch: Deck - Wood
- Exterior features: Deck - Wood, Balcony
Lot
- Size: 10.26 Acres
Details
- Parcel number: M:0083 B:0204 L:0009.A,1527036
- Zoning: RMF
Construction
Type & style
- Home type: Townhouse
- Property subtype: Condominium, Townhouse
Materials
- Roof: Shingle
Condition
- Year built: 1983
Utilities & green energy
- Electric: 100 Amp Service
- Sewer: Public Sewer
- Water: Public
- Utilities for property: for Electric Range, for Electric Dryer, Washer Hookup
Community & neighborhood
Location
- Region: Grafton
HOA & financial
HOA
- HOA fee: $489 monthly
- Services included: Insurance, Maintenance Structure, Road Maintenance, Maintenance Grounds, Snow Removal
Other
Other facts
- Listing terms: Contract
Price history
| Date | Event | Price |
|---|---|---|
| 7/1/2024 | Sold | $385,000+1.3%$245/sqft |
Source: MLS PIN #73230974 | ||
| 5/1/2024 | Listed for sale | $380,000$242/sqft |
Source: MLS PIN #73230974 | ||
Public tax history
Tax history is unavailable.
Neighborhood: 01519
Nearby schools
GreatSchools rating
- 7/10North Street Elementary SchoolGrades: 2-6Distance: 1.2 mi
- 8/10Grafton Middle SchoolGrades: 7-8Distance: 0.8 mi
- 8/10Grafton High SchoolGrades: 9-12Distance: 0.7 mi

Get pre-qualified for a loan
At Zillow Home Loans, we can pre-qualify you in as little as 5 minutes with no impact to your credit score.An equal housing lender. NMLS #10287.



