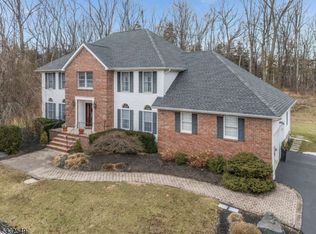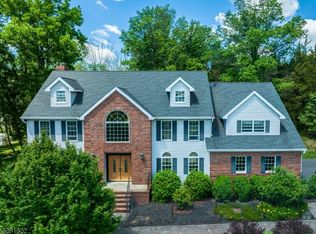Newly updated 4 bed, 3.5 bath Stunning Colonial on a quiet cul-de-sac in Beautiful Hunterdon County! This home offers a terrific floor plan with open concept EIK featuring Thermador high end SS appliances, granite countertops and extended center island. Directly off the EIK is a spacious family room with wood-burning fireplace, new wood flooring and amazing view of the back yard. The main level also features a formal living room, formal dining room, both with HW floors, recently updated powder room, full bath off of laundry room. Laundry room could be relocated back to the basement and be converted to a guest suite with a private entrance. Upper level features exquisite owners' retreat with gorgeous, recently renovated en-suite w/ soaking tub, stall shower, double vanity & multiple WIC's. Three more sizable bedrooms on the upper level. All bedrooms have gleaming HW floors. Main hall bath elegantly updated and includes double vanity. Full finished basement w/ office, rec room & wet bar, great for entertaining and tons of storage space. Spend your summer in your private backyard w/ new expanded deck and patio! Wonderful space for relaxation! No detail was spared when this amazing home was updated! This community sends to the Blue Ribbon School District of Hunterdon Central Regional High School and highly rated Readington Township Schools! Just minutes to Route 78 Commute.
This property is off market, which means it's not currently listed for sale or rent on Zillow. This may be different from what's available on other websites or public sources.

