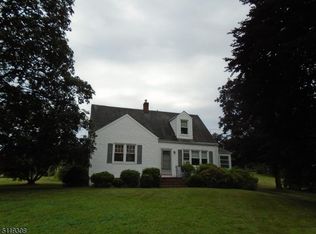This luxurious Toll Brothers Coventry model is nestled on two private acres near the end of a cul-de-sac in the upscale Hillsborough Hunt neighborhood. Admire the distinctive double turned staircase in the grand two story foyer. Discover 9' ceilings and wide baseboard trim on the main and second levels, along with transom windows, hardwood flooring, recessed and premium lighting. At the heart of your home is an expansive (25 ft) sunken family room boasting a gas brick fireplace. Adjacent you'll find an enormous chef's kitchen--complete with double wall oven, Miele dishwasher, gas cooktop and walk-in pantry. You'll adore the center island with seating and the sunny breakfast room---adorned by tall windows plus a french door leading to a gorgeous blue slate patio with pergola. The first floor also features formal dining and living rooms, laundry, powder room and spacious bedroom next to a full bath. There's also a rear staircase which ascends to the second floor. Upstairs discover four additional bedrooms, each offering their own private bathroom. A lavish master highlights a coffered ceiling, sitting room, expansive walk in closet equipped with custom cabinetry and en suite bath showcasing a cathedral ceiling, dual vanities, stall shower and whirlpool tub. A fully finished lower level provides a media room, recreation room, exercise room, powder room and plenty of storage. This stunning home was built with a higher course of block in the basement and offers two-zone TRANE AC/heat, two humidifiers, two hot water tanks and a built-in emergency generator. More amenities include a 3 car garage with convenient keypad access, security system, lawn irrigation, exterior lighting and bricked quoined corners. All this, plus the washer, dryer and two refrigerators remain! Don't miss out... Make your move today!
This property is off market, which means it's not currently listed for sale or rent on Zillow. This may be different from what's available on other websites or public sources.

