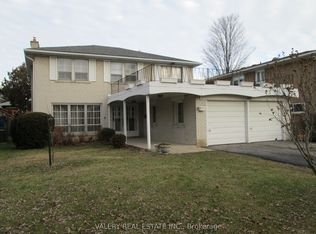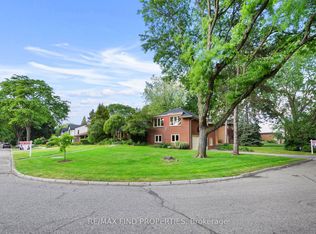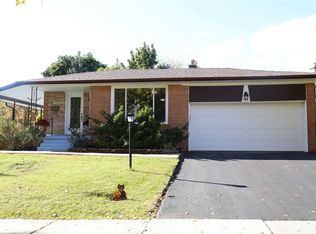Sold for $1,979,000 on 04/25/25
C$1,979,000
4 Courtsfield Cres, Toronto, ON M9A 4S9
4beds
1,431sqft
Single Family Residence, Residential
Built in ----
8,569.16 Square Feet Lot
$-- Zestimate®
C$1,383/sqft
$-- Estimated rent
Home value
Not available
Estimated sales range
Not available
Not available
Loading...
Owner options
Explore your selling options
What's special
This stunningly renovated raised bungalow, with over $700,000 spent on upgrades, offers the ultimate entertainers dream. Located in a sought after Etobicoke neighborhood near North Drive & James Gardens, this 3+1 bedroom, 3-bathroom home with a two-car garage boasts expansive frontage, a walkout basement & lush private yard spaces, blending comfort, style & functionality. Upon entering, you'll be welcomed by a grand vaulted foyer with an oversized skylight, infusing the space with natural light & highlighting the elegant wood floors that flow throughout. The open-concept kitchen, living, & dining areas are designed for seamless interaction, with walkouts to two large decks that extend the living space outdoors. The gourmet kitchen is a chefs dream, featuring a vaulted ceiling with a skylight, Wolf gas stove, oversized fridge, and a generous island that is ideal for entertaining, complemented by ample cabinetry & storage space. The master suite serves as a private retreat, with its own walkout to a spacious deck overlooking the serene, landscaped yard. A skylight in the second bathroom adds a bright, airy touch. The fully finished walkout basement offers versatile living with a second kitchen, full bathroom, nanny suite or 4th bedroom & a spacious second living room. The laundry room has direct access to the garage, ensuring ultimate convenience. The fully finished garage provides additional living space, perfect for a man cave, play area, or extra vehicle storage. Outside, the backyard oasis is designed for year-round enjoyment, featuring expansive decks, elegant stonework & a modern gazebo with a gas fireplace. Additional amenities incl. a private putting green, outdoor bar, a second gas firepit & a custom garden feature. The meticulously designed space is ideal for both relaxation & entertaining. This home offers a rare opportunity to own a luxurious, fully renovated property that perfectly blends comfort, elegance & practicality in a prime location.
Zillow last checked: 8 hours ago
Listing updated: August 20, 2025 at 12:17pm
Listed by:
Kristine Vavrinec, Salesperson,
EXP REALTY OF CANADA INC
Source: ITSO,MLS®#: 40697045Originating MLS®#: Cornerstone Association of REALTORS®
Facts & features
Interior
Bedrooms & bathrooms
- Bedrooms: 4
- Bathrooms: 3
- Full bathrooms: 3
- Main level bathrooms: 2
- Main level bedrooms: 3
Other
- Level: Main
Bedroom
- Level: Main
Bedroom
- Level: Main
Bedroom
- Level: Lower
Bathroom
- Features: 4-Piece
- Level: Main
Bathroom
- Features: 3-Piece
- Level: Lower
Other
- Features: 3-Piece
- Level: Main
Other
- Level: Lower
Dining room
- Level: Main
Foyer
- Level: Main
Kitchen
- Level: Main
Kitchen
- Level: Lower
Laundry
- Level: Lower
Living room
- Level: Main
Recreation room
- Level: Lower
Utility room
- Level: Lower
Heating
- Forced Air, Natural Gas
Cooling
- Central Air
Appliances
- Included: Dishwasher, Dryer, Refrigerator, Stove, Washer
- Laundry: Lower Level
Features
- In-law Capability
- Windows: Skylight(s)
- Basement: Separate Entrance,Full,Finished
- Number of fireplaces: 2
- Fireplace features: Gas, Wood Burning
Interior area
- Total structure area: 1,431
- Total interior livable area: 1,431 sqft
- Finished area above ground: 1,431
Property
Parking
- Total spaces: 6
- Parking features: Attached Garage, Private Drive Double Wide
- Attached garage spaces: 2
- Uncovered spaces: 4
Features
- Patio & porch: Deck
- Exterior features: Balcony, Landscaped, Lighting
- Fencing: Full
- Frontage type: West
- Frontage length: 72.62
Lot
- Size: 8,569 sqft
- Dimensions: 118 x 72.62
- Features: Urban, Airport, Near Golf Course, Public Transit, Quiet Area, Schools, Shopping Nearby, Subways
- Topography: Flat
Details
- Additional structures: Gazebo
- Parcel number: 074890092
- Zoning: RD(f15;a555;d0.45)
Construction
Type & style
- Home type: SingleFamily
- Architectural style: Bungalow Raised
- Property subtype: Single Family Residence, Residential
Materials
- Brick, Stucco
- Foundation: Concrete Block
- Roof: Asphalt Shing
Condition
- 51-99 Years
- New construction: No
Utilities & green energy
- Sewer: Sewer (Municipal)
- Water: Municipal
Community & neighborhood
Location
- Region: Toronto
Price history
| Date | Event | Price |
|---|---|---|
| 4/25/2025 | Sold | C$1,979,000-10%C$1,383/sqft |
Source: ITSO #40697045 | ||
| 2/7/2025 | Listed for sale | C$2,199,000C$1,537/sqft |
Source: | ||
Public tax history
Tax history is unavailable.
Neighborhood: Edenbridge
Nearby schools
GreatSchools rating
No schools nearby
We couldn't find any schools near this home.


