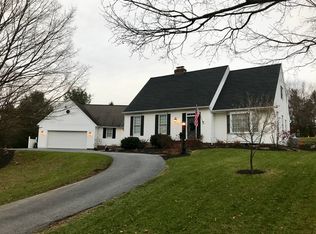Sold for $465,000
$465,000
4 Countryside Ln, Lititz, PA 17543
3beds
2,295sqft
Single Family Residence
Built in 1987
0.35 Acres Lot
$517,100 Zestimate®
$203/sqft
$2,486 Estimated rent
Home value
$517,100
$491,000 - $543,000
$2,486/mo
Zestimate® history
Loading...
Owner options
Explore your selling options
What's special
Contemporary home situated on a quiet lot surrounded by mature trees. Enjoy the peaceful setting, yet you are less than ten minutes from downtown Lititz. The three-bedroom home includes a convenient first floor primary bedroom and private bath with soaking tub, shower, and two sinks. With exposed beams, skylights, and a floor to ceiling stone fireplace in the living room, you will appreciate the home’s uniqueness. The dining room off the living room and kitchen both open to the large back deck, providing a perfect spot for entertaining family and friends. A stylish wood staircase leads to the second floor where you will find two bedrooms that share a Jack and Jill bathroom. The unfinished basement is a great place for storage. Completing the home is a two-car oversized garage. This cool, Lititz home is waiting just for you!
Zillow last checked: 8 hours ago
Listing updated: March 08, 2024 at 07:27am
Listed by:
Anne M Lusk 717-271-9339,
Lusk & Associates Sotheby's International Realty
Bought with:
John H Stockdale, AB066235
Berkshire Hathaway HomeServices Homesale Realty
Source: Bright MLS,MLS#: PALA2044096
Facts & features
Interior
Bedrooms & bathrooms
- Bedrooms: 3
- Bathrooms: 3
- Full bathrooms: 2
- 1/2 bathrooms: 1
- Main level bathrooms: 2
- Main level bedrooms: 1
Basement
- Area: 0
Heating
- Forced Air, Oil
Cooling
- Central Air, Electric
Appliances
- Included: Cooktop, Dishwasher, Disposal, Oven/Range - Electric, Refrigerator, Electric Water Heater
- Laundry: Main Level, Laundry Room
Features
- Combination Dining/Living, Dining Area, Entry Level Bedroom, Exposed Beams, Kitchen Island, Pantry, Primary Bath(s), Recessed Lighting, Soaking Tub, Bathroom - Stall Shower, Bathroom - Tub Shower, Walk-In Closet(s)
- Flooring: Carpet, Wood
- Windows: Skylight(s), Window Treatments
- Basement: Partial,Unfinished
- Number of fireplaces: 1
Interior area
- Total structure area: 2,295
- Total interior livable area: 2,295 sqft
- Finished area above ground: 2,295
- Finished area below ground: 0
Property
Parking
- Total spaces: 2
- Parking features: Garage Faces Front, Inside Entrance, Driveway, Attached
- Attached garage spaces: 2
- Has uncovered spaces: Yes
Accessibility
- Accessibility features: None
Features
- Levels: One and One Half
- Stories: 1
- Patio & porch: Deck
- Pool features: None
Lot
- Size: 0.35 Acres
- Features: Wooded
Details
- Additional structures: Above Grade, Below Grade
- Parcel number: 6002369000000
- Zoning: RESIDENTIAL
- Special conditions: Standard
Construction
Type & style
- Home type: SingleFamily
- Architectural style: Contemporary
- Property subtype: Single Family Residence
Materials
- Frame
- Foundation: Block, Passive Radon Mitigation
Condition
- New construction: No
- Year built: 1987
Utilities & green energy
- Sewer: Public Sewer
- Water: Well
Community & neighborhood
Security
- Security features: Security System
Location
- Region: Lititz
- Subdivision: Brookwood Perch
- Municipality: WARWICK TWP
Other
Other facts
- Listing agreement: Exclusive Right To Sell
- Listing terms: Cash,Conventional,FHA,VA Loan
- Ownership: Fee Simple
Price history
| Date | Event | Price |
|---|---|---|
| 3/8/2024 | Sold | $465,000-2.1%$203/sqft |
Source: | ||
| 1/23/2024 | Pending sale | $475,000$207/sqft |
Source: | ||
| 1/8/2024 | Listed for sale | $475,000$207/sqft |
Source: | ||
Public tax history
| Year | Property taxes | Tax assessment |
|---|---|---|
| 2025 | $5,386 +0.6% | $273,000 |
| 2024 | $5,352 +0.5% | $273,000 |
| 2023 | $5,327 | $273,000 |
Find assessor info on the county website
Neighborhood: 17543
Nearby schools
GreatSchools rating
- 6/10John Beck El SchoolGrades: K-6Distance: 1.3 mi
- 7/10Warwick Middle SchoolGrades: 7-9Distance: 2 mi
- 9/10Warwick Senior High SchoolGrades: 9-12Distance: 2.1 mi
Schools provided by the listing agent
- District: Warwick
Source: Bright MLS. This data may not be complete. We recommend contacting the local school district to confirm school assignments for this home.
Get pre-qualified for a loan
At Zillow Home Loans, we can pre-qualify you in as little as 5 minutes with no impact to your credit score.An equal housing lender. NMLS #10287.
Sell with ease on Zillow
Get a Zillow Showcase℠ listing at no additional cost and you could sell for —faster.
$517,100
2% more+$10,342
With Zillow Showcase(estimated)$527,442
