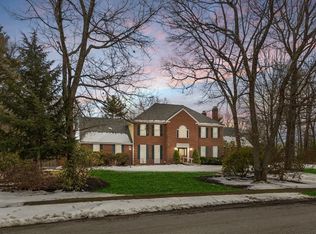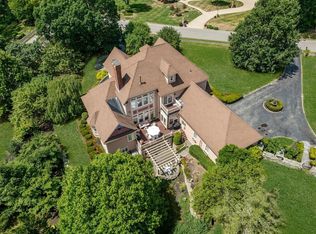Sold for $1,599,000 on 08/13/25
$1,599,000
4 Country Way, Hopkinton, MA 01748
4beds
4,783sqft
Single Family Residence
Built in 1992
0.94 Acres Lot
$1,601,000 Zestimate®
$334/sqft
$5,678 Estimated rent
Home value
$1,601,000
$1.49M - $1.73M
$5,678/mo
Zestimate® history
Loading...
Owner options
Explore your selling options
What's special
Welcome home to this Classic Colonial with a spectacular POOL in Hopkinton's LUXURY neighborhood - near shopping, lake amenities & ideal commuter routes. Rarely does a property offer this many updates: NEW roof, NEW windows, NEW high-eff heat pumps/air handlers, NEW gas boiler, NEW tankless HW heater. Chefs kitchen with Calcutta Gold Quartz counters, Travertine tile & gas cooking. Be captivated by the GRANDEUR of the 17' ceiling Great Room highlighted by a Harmon Pellet stove fireplace, accented by beautiful crown molding & custom barn door. Meticulous hardwoods, luxe int/ext lighting, fresh paint int/ext! The walk-out lower level boasts NEW vinyl plank flooring, FULL bathroom, wood pellet stove & flexible bonus spaces - perfect for recreational games, family rm, home gym or guest quarters. Entertain in style w/ LIKE-NEW INGROUND POOL, expansive yard, NEW Trex deck & covered patios. BONUS- custom TREEHOUSE w/ Trex floors & slides. Unmatched in location & upgrades! Top ranked schools!
Zillow last checked: 8 hours ago
Listing updated: August 14, 2025 at 05:06am
Listed by:
Laura Wauters 207-232-3131,
Century 21 Custom Home Realty 508-473-4777
Bought with:
Irina Bader
Keller Williams Realty Evolution
Source: MLS PIN,MLS#: 73396124
Facts & features
Interior
Bedrooms & bathrooms
- Bedrooms: 4
- Bathrooms: 4
- Full bathrooms: 3
- 1/2 bathrooms: 1
- Main level bathrooms: 1
Primary bedroom
- Features: Bathroom - Full, Walk-In Closet(s), Closet/Cabinets - Custom Built, Flooring - Hardwood, Dressing Room
- Level: Second
Bedroom 2
- Features: Closet, Flooring - Hardwood
- Level: Second
Bedroom 3
- Features: Closet, Flooring - Hardwood
- Level: Second
Bedroom 4
- Features: Closet, Flooring - Hardwood
- Level: Second
Primary bathroom
- Features: Yes
Bathroom 1
- Features: Bathroom - Half, Flooring - Stone/Ceramic Tile, Countertops - Stone/Granite/Solid, Cabinets - Upgraded, Remodeled
- Level: Main,First
Bathroom 2
- Features: Bathroom - Full, Bathroom - Double Vanity/Sink, Bathroom - Tiled With Shower Stall, Bathroom - With Tub, Walk-In Closet(s), Flooring - Stone/Ceramic Tile, Window(s) - Picture, Countertops - Upgraded, Jacuzzi / Whirlpool Soaking Tub, Double Vanity, Remodeled, Lighting - Pendant
- Level: Second
Bathroom 3
- Features: Bathroom - Full, Bathroom - Tiled With Tub & Shower, Closet - Linen, Flooring - Stone/Ceramic Tile, Countertops - Stone/Granite/Solid, Countertops - Upgraded, Cabinets - Upgraded, Remodeled
- Level: Second
Dining room
- Features: Flooring - Hardwood, Lighting - Overhead
- Level: First
Family room
- Features: Flooring - Hardwood
- Level: Main,First
Kitchen
- Features: Bathroom - Half, Flooring - Stone/Ceramic Tile, Window(s) - Bay/Bow/Box, Dining Area, Pantry, Countertops - Upgraded, Breakfast Bar / Nook, Deck - Exterior, Exterior Access, Open Floorplan, Recessed Lighting, Remodeled, Stainless Steel Appliances, Wine Chiller, Breezeway
- Level: Main,First
Living room
- Features: Flooring - Hardwood, Open Floorplan
- Level: Main,First
Office
- Features: Flooring - Hardwood
- Level: Main
Heating
- Forced Air, Baseboard, Heat Pump, Natural Gas
Cooling
- Central Air, Heat Pump, Dual
Appliances
- Laundry: Flooring - Stone/Ceramic Tile, Exterior Access, Washer Hookup, First Floor
Features
- Bathroom - Full, Closet, Countertops - Stone/Granite/Solid, Countertops - Upgraded, Home Office, Bathroom, Bonus Room, Game Room, Bedroom
- Flooring: Tile, Carpet, Hardwood, Stone / Slate, Flooring - Hardwood, Flooring - Stone/Ceramic Tile, Flooring - Vinyl, Flooring - Wall to Wall Carpet
- Doors: Insulated Doors, French Doors
- Windows: Insulated Windows, Screens
- Basement: Full,Finished,Walk-Out Access,Interior Entry,Concrete
- Number of fireplaces: 2
- Fireplace features: Family Room
Interior area
- Total structure area: 4,783
- Total interior livable area: 4,783 sqft
- Finished area above ground: 3,666
- Finished area below ground: 1,117
Property
Parking
- Total spaces: 10
- Parking features: Attached, Heated Garage, Paved Drive, Off Street, Driveway, Paved
- Attached garage spaces: 2
- Uncovered spaces: 8
Features
- Patio & porch: Deck - Vinyl, Patio, Covered
- Exterior features: Deck - Vinyl, Patio, Covered Patio/Deck, Pool - Inground, Pool - Inground Heated, Rain Gutters, Storage, Professional Landscaping, Sprinkler System, Decorative Lighting, Screens, Fenced Yard, Fruit Trees, Garden, Stone Wall, Outdoor Gas Grill Hookup
- Has private pool: Yes
- Pool features: In Ground, Pool - Inground Heated
- Fencing: Fenced/Enclosed,Fenced
- Waterfront features: Lake/Pond, 1/2 to 1 Mile To Beach, Beach Ownership(Private)
Lot
- Size: 0.94 Acres
- Features: Easements, Cleared, Level
Details
- Parcel number: M:0R22 B:0121 L:0,531831
- Zoning: A
Construction
Type & style
- Home type: SingleFamily
- Architectural style: Colonial
- Property subtype: Single Family Residence
Materials
- Frame
- Foundation: Concrete Perimeter
- Roof: Shingle
Condition
- Remodeled
- Year built: 1992
Utilities & green energy
- Electric: 200+ Amp Service
- Sewer: Private Sewer
- Water: Public
- Utilities for property: for Gas Range, Washer Hookup, Outdoor Gas Grill Hookup
Green energy
- Energy efficient items: Thermostat
Community & neighborhood
Community
- Community features: Shopping, Tennis Court(s), Park, Walk/Jog Trails, Golf, Medical Facility, Bike Path, Conservation Area, Highway Access, House of Worship, Public School, T-Station
Location
- Region: Hopkinton
Price history
| Date | Event | Price |
|---|---|---|
| 8/13/2025 | Sold | $1,599,000+3.2%$334/sqft |
Source: MLS PIN #73396124 | ||
| 7/1/2025 | Contingent | $1,549,900$324/sqft |
Source: MLS PIN #73396124 | ||
| 6/25/2025 | Listed for sale | $1,549,900+210.9%$324/sqft |
Source: MLS PIN #73396124 | ||
| 4/26/1999 | Sold | $498,500$104/sqft |
Source: Public Record | ||
Public tax history
| Year | Property taxes | Tax assessment |
|---|---|---|
| 2025 | $16,705 +10.7% | $1,178,100 +14.1% |
| 2024 | $15,088 +3.8% | $1,032,700 +12.3% |
| 2023 | $14,537 +1.6% | $919,500 +9.4% |
Find assessor info on the county website
Neighborhood: 01748
Nearby schools
GreatSchools rating
- 10/10Elmwood Elementary SchoolGrades: 2-3Distance: 1.4 mi
- 8/10Hopkinton Middle SchoolGrades: 6-8Distance: 2.2 mi
- 10/10Hopkinton High SchoolGrades: 9-12Distance: 2.2 mi
Schools provided by the listing agent
- Elementary: Mara/Elm/Hop
- Middle: Hms
- High: Hhs
Source: MLS PIN. This data may not be complete. We recommend contacting the local school district to confirm school assignments for this home.
Get a cash offer in 3 minutes
Find out how much your home could sell for in as little as 3 minutes with a no-obligation cash offer.
Estimated market value
$1,601,000
Get a cash offer in 3 minutes
Find out how much your home could sell for in as little as 3 minutes with a no-obligation cash offer.
Estimated market value
$1,601,000

