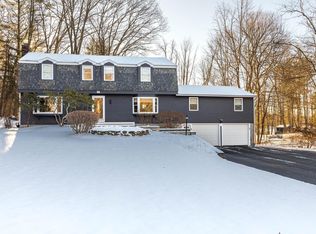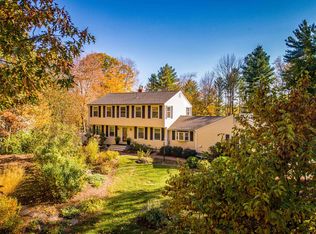Come check out this stunning, well appointed, Garrison style home within one of Doverâs most convenient neighborhoods. Located on the 18th hole of the Cocheco golf course, Doverâs only private Country Club, sits this four bedroom home on just over an acre of land. Entering into the home one will notice gorgeous hardwood floors, a handsome stone fireplace and a custom-built chefâs kitchen featuring in-set cabinets, soft close drawers, soapstone countertops, wine bar and stainless steel appliances. Entertain with ease with the convenient first floor layout of an open dining/kitchen space, living room with lots of natural light and a separate office space. Upstairs is a spacious master en-suite with a tray ceiling, walk-in closet, custom tiled bathroom shower, soaking tub and double vanity. Three additional bedrooms, separate bathroom and laundry area create a comfortable upstairs with ample room. The home is just minutes to the numerous dining and entertainment options of downtown Dover and just ten minutes to Portsmouth.
This property is off market, which means it's not currently listed for sale or rent on Zillow. This may be different from what's available on other websites or public sources.


