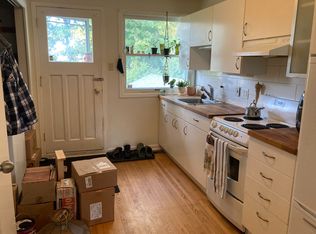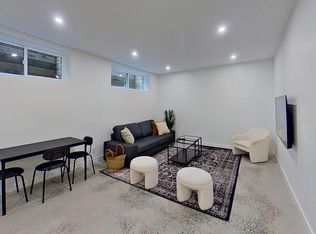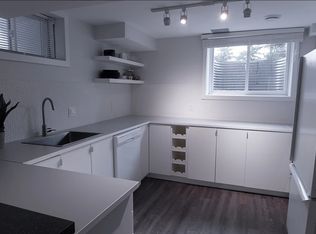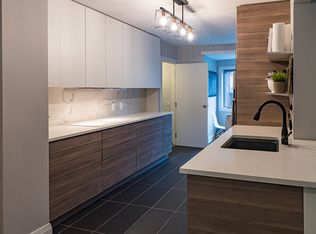Experience luxury living in this stunning home completed in 2019. Boasts 4,035 sqft of total living space w/ elegant stone, stucco, & brick exterior. Interlocking laneway & glass panel front porch are just the beginning. Enjoy 9' ceilings t/o main lvl w/ LED lights. Contemporary chef's dream kitchen feat. butler's nook, walk-in pantry, granite counters & loads of custom cabinetry. Electrolux refrigerator, gas stove & more will make meal prep a breeze. Sliding double patio doors lead to deck w/ glass paneling & interlocked patio, shed, artificial grass & fully fenced yard. Relax in the great rm w/ gas fireplace & motorized blinds. The 2nd lvl feat. a primary bed w/ balcony, 2 W-I-C's & 5-piece ensuite, a laundry rm, 3 add'l beds, & full bath. Each bedrm w/ W-I-C. LL is perfect for entertainment w/ massive rec rm, full bath, den/bed & storage. Located on a peaceful & no thru road & steps to Merivale Rd. In the catchment area for Merivale HS IB program. 24 hours irrevocable on offers.
This property is off market, which means it's not currently listed for sale or rent on Zillow. This may be different from what's available on other websites or public sources.



