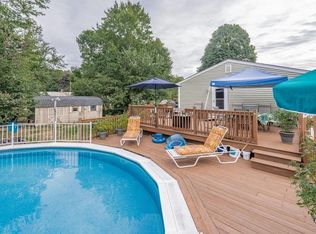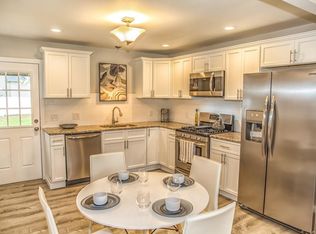Sold for $530,000
$530,000
4 Coronet Rd, Holyoke, MA 01040
3beds
2,799sqft
Single Family Residence
Built in 2011
0.77 Acres Lot
$550,200 Zestimate®
$189/sqft
$2,780 Estimated rent
Home value
$550,200
$506,000 - $600,000
$2,780/mo
Zestimate® history
Loading...
Owner options
Explore your selling options
What's special
Experience modern luxury and privacy in this stunning 3-bedroom, 3.5-bath home, built in 2011. Thoughtfully designed for contemporary living, the open-concept layout flows from a sleek kitchen with high-end finishes into spacious living and dining areas, perfect for both entertaining and relaxation. The master suite is a private retreat, featuring a spa-like bathroom with a soaking tub, walk-in shower, and a generous closet. Each additional bedroom offers its own en-suite bathroom, ensuring comfort and privacy for family or guests. With hardwood floors, custom built-ins, and modern lighting throughout, this home combines style with everyday function. Tucked away in a peaceful setting yet close to shopping, dining, and recreation, it’s the perfect balance of luxury and convenience.
Zillow last checked: 8 hours ago
Listing updated: November 20, 2024 at 04:57am
Listed by:
Joel Cruz 413-636-8860,
The Graveline Group, LLC 413-636-6385
Bought with:
Apryl Thomas
Berkshire Hathaway HomeServices Realty Professionals
Source: MLS PIN,MLS#: 73291492
Facts & features
Interior
Bedrooms & bathrooms
- Bedrooms: 3
- Bathrooms: 4
- Full bathrooms: 3
- 1/2 bathrooms: 1
Primary bedroom
- Features: Coffered Ceiling(s), Flooring - Hardwood, Recessed Lighting, Lighting - Overhead
- Level: Second
Bedroom 2
- Features: Flooring - Hardwood, Lighting - Overhead
- Level: Second
Bedroom 3
- Features: Flooring - Hardwood, Recessed Lighting, Lighting - Overhead
- Level: Third
Bathroom 1
- Features: Bathroom - Half, Flooring - Stone/Ceramic Tile
- Level: First
Bathroom 2
- Features: Bathroom - Full, Bathroom - Double Vanity/Sink, Flooring - Stone/Ceramic Tile, Lighting - Overhead
- Level: Second
Bathroom 3
- Features: Bathroom - Full, Bathroom - Double Vanity/Sink, Bathroom - Tiled With Tub & Shower, Flooring - Stone/Ceramic Tile, Hot Tub / Spa
- Level: Second
Dining room
- Features: Flooring - Hardwood, Recessed Lighting, Lighting - Overhead
- Level: First
Family room
- Features: Flooring - Vinyl, Recessed Lighting
- Level: Basement
Kitchen
- Features: Flooring - Wood, Countertops - Stone/Granite/Solid, Kitchen Island
- Level: First
Living room
- Features: Flooring - Hardwood, Lighting - Overhead
- Level: First
Heating
- Forced Air, Natural Gas
Cooling
- Central Air
Appliances
- Included: Gas Water Heater, Range, Refrigerator, Washer, Dryer
- Laundry: Electric Dryer Hookup, Washer Hookup
Features
- Bathroom - Full, Bathroom - Tiled With Shower Stall, Bathroom
- Flooring: Wood, Flooring - Stone/Ceramic Tile
- Windows: Insulated Windows
- Basement: Full,Finished
- Number of fireplaces: 1
- Fireplace features: Family Room, Living Room
Interior area
- Total structure area: 2,799
- Total interior livable area: 2,799 sqft
Property
Parking
- Total spaces: 6
- Parking features: Attached, Paved
- Attached garage spaces: 2
- Uncovered spaces: 4
Features
- Exterior features: Gazebo, Fruit Trees
- Fencing: Fenced/Enclosed
Lot
- Size: 0.77 Acres
- Features: Cleared
Details
- Additional structures: Gazebo
- Parcel number: M:0181 B:0000 L:48,2538506
- Zoning: R-1A
Construction
Type & style
- Home type: SingleFamily
- Architectural style: Contemporary
- Property subtype: Single Family Residence
- Attached to another structure: Yes
Materials
- Stone
- Foundation: Block
- Roof: Shingle
Condition
- Year built: 2011
Utilities & green energy
- Electric: 110 Volts, 220 Volts
- Sewer: Private Sewer
- Water: Public
- Utilities for property: for Gas Range, for Electric Dryer, Washer Hookup
Community & neighborhood
Community
- Community features: Public Transportation, Shopping, Park, Highway Access, Public School
Location
- Region: Holyoke
Price history
| Date | Event | Price |
|---|---|---|
| 11/19/2024 | Sold | $530,000-1.9%$189/sqft |
Source: MLS PIN #73291492 Report a problem | ||
| 9/18/2024 | Listed for sale | $540,000+620%$193/sqft |
Source: MLS PIN #73291492 Report a problem | ||
| 5/5/2008 | Sold | $75,000$27/sqft |
Source: Public Record Report a problem | ||
Public tax history
| Year | Property taxes | Tax assessment |
|---|---|---|
| 2025 | $7,651 +5.3% | $438,200 +14.3% |
| 2024 | $7,264 +5% | $383,300 +3.9% |
| 2023 | $6,919 +5.3% | $368,800 +8.1% |
Find assessor info on the county website
Neighborhood: 01040
Nearby schools
GreatSchools rating
- 4/10Lt Elmer J McMahon Elementary SchoolGrades: PK-8Distance: 1.8 mi
- 2/10Holyoke High SchoolGrades: 9-12Distance: 3.3 mi
Schools provided by the listing agent
- Elementary: Mc Mahon
- Middle: William Peck
- High: Holyoke High
Source: MLS PIN. This data may not be complete. We recommend contacting the local school district to confirm school assignments for this home.
Get pre-qualified for a loan
At Zillow Home Loans, we can pre-qualify you in as little as 5 minutes with no impact to your credit score.An equal housing lender. NMLS #10287.
Sell with ease on Zillow
Get a Zillow Showcase℠ listing at no additional cost and you could sell for —faster.
$550,200
2% more+$11,004
With Zillow Showcase(estimated)$561,204

