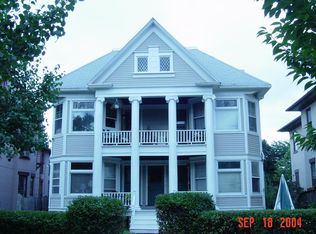Totally unique historic mansion divided into 3 two story units.Light filled urban setting;walking distance to all downtown entertainment and employment!This is the rear unit w its own private yard with deck and easy access to the shared parking lot.Spectacular interior with super high ceilings,built-in bookcases,free standing gas fireplace,and original wide plank hardwood floors.Kitchen is updated w maple cabinetry,Travertine counters,cherry floors and breakfast bar.Open floor plan ideal for entertaining!Huge master bdrm w oak floors,walk-in closet,and updated master bath with stone tile finishes.2nd full bath features clawfoot tub.Full basement,1st flr powder room,freshly painted interior!Potential exists to build garage or carport.
This property is off market, which means it's not currently listed for sale or rent on Zillow. This may be different from what's available on other websites or public sources.
