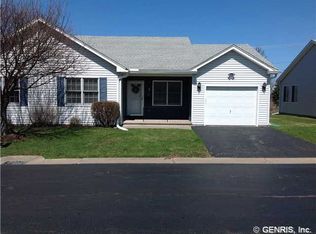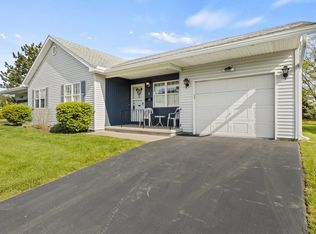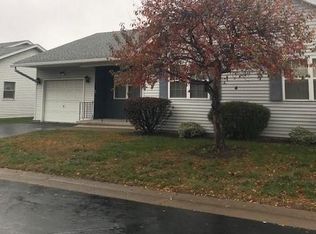Closed
$226,000
4 Coran Cir, Rochester, NY 14616
2beds
1,200sqft
Townhouse, Condominium
Built in 1992
-- sqft lot
$220,100 Zestimate®
$188/sqft
$1,921 Estimated rent
Maximize your home sale
Get more eyes on your listing so you can sell faster and for more.
Home value
$220,100
$207,000 - $233,000
$1,921/mo
Zestimate® history
Loading...
Owner options
Explore your selling options
What's special
Welcome to your dream ranch townhome in vibrant 55+ community! This worry-free, move-in ready gem is perfect when seeking comfort & style. With updated mechanics incl new furnace & AC in 2021, generator; and water heater in 2023, you can relax knowing everything is in top-notch condition. Step inside to discover solid flooring throughout & 1st floor laundry for ultimate convenience. The kitchen is a chef's delight, featuring updated quartz counters, tile backsplash, modern appliances & stylish cabinets. Enjoy the luxury of updated bath vanities & easy access walk-in shower. Living room boasts a dramatic volume ceiling, creating an open & airy atmosphere. Adjacent to the living area is a dining space plus a versatile "bonus" room w/endless possibilities (office, formal dining, family room +++). The HOA provides exterior bee spray, lawn mowing, driveway seal, snow removal & walkway clearing, all for just $225 a month, ensuring a hassle-free living experience. 2 overflow parking lots for your convenience. Don't miss out on this incredible opportunity to live in a beautiful, low-maintenance home tailored to your lifestyle. Delay show June 29; Delay negotiation 7/9 @2PM.
Zillow last checked: 8 hours ago
Listing updated: August 28, 2024 at 09:42pm
Listed by:
Lynn Walsh Dates 585-750-6024,
Keller Williams Realty Greater Rochester
Bought with:
Kathy J. Goldschmidt-Ocorr, 40GO0925733
Howard Hanna
Source: NYSAMLSs,MLS#: R1547862 Originating MLS: Rochester
Originating MLS: Rochester
Facts & features
Interior
Bedrooms & bathrooms
- Bedrooms: 2
- Bathrooms: 2
- Full bathrooms: 2
- Main level bathrooms: 2
- Main level bedrooms: 2
Heating
- Gas, Forced Air
Cooling
- Central Air
Appliances
- Included: Dryer, Dishwasher, Electric Oven, Electric Range, Gas Water Heater, Microwave, Refrigerator, Washer
- Laundry: Main Level
Features
- Separate/Formal Dining Room, Entrance Foyer, Eat-in Kitchen, Separate/Formal Living Room, Bedroom on Main Level, Convertible Bedroom, Main Level Primary, Primary Suite
- Flooring: Laminate, Tile, Varies
- Basement: Full,Sump Pump
- Has fireplace: No
Interior area
- Total structure area: 1,200
- Total interior livable area: 1,200 sqft
Property
Parking
- Total spaces: 1
- Parking features: Attached, Garage, Open
- Attached garage spaces: 1
- Has uncovered spaces: Yes
Features
- Levels: One
- Stories: 1
Lot
- Size: 3,049 sqft
- Dimensions: 47 x 63
- Features: Rectangular, Rectangular Lot, Residential Lot
Details
- Parcel number: 2628000601300006056000
- Special conditions: Standard
Construction
Type & style
- Home type: Condo
- Property subtype: Townhouse, Condominium
Materials
- Vinyl Siding
- Roof: Asphalt
Condition
- Resale
- Year built: 1992
Utilities & green energy
- Sewer: Connected
- Water: Connected, Public
- Utilities for property: Sewer Connected, Water Connected
Community & neighborhood
Location
- Region: Rochester
- Subdivision: Rosewood Villas
HOA & financial
HOA
- HOA fee: $225 monthly
- Amenities included: None
- Services included: Common Area Maintenance, Common Area Insurance, Insurance, Maintenance Structure, Reserve Fund, Sewer, Snow Removal, Trash, Water
- Association name: Kathy Frisch
- Association phone: 585-507-9876
Other
Other facts
- Listing terms: Cash,Conventional,FHA,VA Loan
Price history
| Date | Event | Price |
|---|---|---|
| 8/16/2024 | Sold | $226,000+25.6%$188/sqft |
Source: | ||
| 7/12/2024 | Pending sale | $179,900$150/sqft |
Source: | ||
| 6/27/2024 | Listed for sale | $179,900$150/sqft |
Source: | ||
Public tax history
| Year | Property taxes | Tax assessment |
|---|---|---|
| 2024 | -- | $119,700 |
| 2023 | -- | $119,700 +4.1% |
| 2022 | -- | $115,000 |
Find assessor info on the county website
Neighborhood: 14616
Nearby schools
GreatSchools rating
- 4/10Longridge SchoolGrades: K-5Distance: 0.3 mi
- 4/10Olympia High SchoolGrades: 6-12Distance: 1 mi
Schools provided by the listing agent
- District: Greece
Source: NYSAMLSs. This data may not be complete. We recommend contacting the local school district to confirm school assignments for this home.


