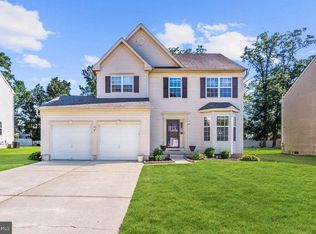Sold for $501,000 on 06/18/25
$501,000
4 Conifer Way, Sicklerville, NJ 08081
4beds
2,415sqft
Single Family Residence
Built in 2005
0.26 Acres Lot
$520,700 Zestimate®
$207/sqft
$3,150 Estimated rent
Home value
$520,700
$458,000 - $594,000
$3,150/mo
Zestimate® history
Loading...
Owner options
Explore your selling options
What's special
We have received multiple offers. Highest & Best is due on Thursday, May 15 at 5pm!!!! Step Into WOW! This show-stopping 4-Bedroom, 2.5-Bath home in the coveted Renaissance Development is everything you've been dreaming of—and more. From the moment you step through the front door, you're greeted by a soaring open Foyer with 9-foot ceilings, sleek contemporary crown molding, and vibes that say "luxury lives here". ✨ The main level stuns with a formal Living Room, a tray-ceiling Dining Room, and a cozy-chic Family Room featuring a marble-surround Fireplace—perfect for those Netflix nights or game-day gatherings. The open-concept Kitchen is a modern masterpiece with 42" Cabinetry, Granite Counter Top, Recessed Lighting, Stainless Steel Appliances, and a seamless flow into the Family Room—yes, this is the heart of the home. 🛌 Upstairs, the Primary Suite is your private retreat: Cathedral Ceilings, Recessed Lighting, Ceiling Fan, TWO closets (including a Walk-In!), and an ensuite Bath that brings the spa to you—Jacuzzi Garden Tub, vaulted ceiling, a Stall Shower, and a double vanity. 🛏 Three additional Bedrooms offer generous space and comfort, along with a stylish, roomy Hall Bath. There's even a dedicated Laundry Room on the main level, a 2-car Garage, full Sprinkler System, and a fully Fenced backyard for privacy and play. 🚧 Need more space? The Full Basement is ready for your vision—home theater, gym, office, rec room—you name it. 📍Location? PRIME. Minutes from parks, shops, restaurants, local trains, and major highways. This home truly checks every box. 💥 This is more than a home—it’s a lifestyle upgrade. Don’t wait!
Zillow last checked: 8 hours ago
Listing updated: June 19, 2025 at 07:53am
Listed by:
Toki Koyejo 856-625-0085,
Compass New Jersey, LLC - Moorestown
Bought with:
Basel Ahmed, 2182643
EXP Realty, LLC
Source: Bright MLS,MLS#: NJCD2090780
Facts & features
Interior
Bedrooms & bathrooms
- Bedrooms: 4
- Bathrooms: 3
- Full bathrooms: 2
- 1/2 bathrooms: 1
- Main level bathrooms: 1
Basement
- Area: 0
Heating
- Forced Air, Natural Gas
Cooling
- Central Air, Natural Gas
Appliances
- Included: Dishwasher, Dryer, Microwave, Oven/Range - Gas, Refrigerator, Stainless Steel Appliance(s), Washer, Gas Water Heater
- Laundry: Main Level
Features
- Ceiling Fan(s), Family Room Off Kitchen, Recessed Lighting, Walk-In Closet(s)
- Basement: Full,Unfinished
- Number of fireplaces: 1
- Fireplace features: Marble
Interior area
- Total structure area: 2,415
- Total interior livable area: 2,415 sqft
- Finished area above ground: 2,415
- Finished area below ground: 0
Property
Parking
- Total spaces: 2
- Parking features: Garage Faces Front, Attached
- Attached garage spaces: 2
Accessibility
- Accessibility features: 2+ Access Exits
Features
- Levels: Two
- Stories: 2
- Pool features: None
Lot
- Size: 0.26 Acres
Details
- Additional structures: Above Grade, Below Grade
- Parcel number: 3602901 0400008
- Zoning: RL
- Special conditions: Standard
Construction
Type & style
- Home type: SingleFamily
- Architectural style: Traditional
- Property subtype: Single Family Residence
Materials
- Frame
- Foundation: Other
Condition
- New construction: No
- Year built: 2005
Utilities & green energy
- Sewer: Public Septic
- Water: Public
Community & neighborhood
Location
- Region: Sicklerville
- Subdivision: Renaissance
- Municipality: WINSLOW TWP
Other
Other facts
- Listing agreement: Exclusive Right To Sell
- Listing terms: Cash,FHA,Conventional
- Ownership: Fee Simple
Price history
| Date | Event | Price |
|---|---|---|
| 6/18/2025 | Sold | $501,000+4.4%$207/sqft |
Source: | ||
| 5/19/2025 | Contingent | $480,000$199/sqft |
Source: | ||
| 5/2/2025 | Listed for sale | $480,000+60%$199/sqft |
Source: | ||
| 1/25/2021 | Sold | $300,000+13.3%$124/sqft |
Source: Public Record | ||
| 10/16/2020 | Pending sale | $264,900$110/sqft |
Source: HomeSmart First Advantage Realty #NJCD405058 | ||
Public tax history
| Year | Property taxes | Tax assessment |
|---|---|---|
| 2025 | $8,095 | $223,300 |
| 2024 | $8,095 -4.6% | $223,300 |
| 2023 | $8,483 +3.2% | $223,300 |
Find assessor info on the county website
Neighborhood: 08081
Nearby schools
GreatSchools rating
- 3/10Winslow Township School No. 3 Elementary SchoolGrades: PK-3Distance: 1 mi
- 2/10Winslow Twp Middle SchoolGrades: 7-8Distance: 3.7 mi
- 2/10Winslow Twp High SchoolGrades: 9-12Distance: 3.5 mi
Schools provided by the listing agent
- District: Winslow Township Public Schools
Source: Bright MLS. This data may not be complete. We recommend contacting the local school district to confirm school assignments for this home.

Get pre-qualified for a loan
At Zillow Home Loans, we can pre-qualify you in as little as 5 minutes with no impact to your credit score.An equal housing lender. NMLS #10287.
Sell for more on Zillow
Get a free Zillow Showcase℠ listing and you could sell for .
$520,700
2% more+ $10,414
With Zillow Showcase(estimated)
$531,114