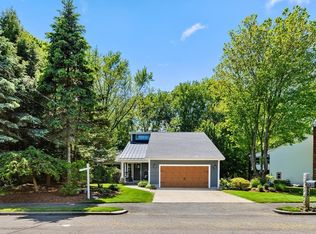Introducing 4 Confalone Circle, a lovingly maintained raised-ranch located on a quiet cul-de-sac. Truly a hidden gem! This move-in ready home features 8 rooms, 4 bedrooms, 2.5 baths, a huge 2 car garage plus storage room, fresh paint throughout, refinished hardwood floors & new carpet. The open-concept living room & dining area feature a cathedral ceiling, brick fireplace, sun-drenched three-season porch & large deck. In the kitchen, youll find new stainless appliances & recessed lighting. Both full baths are newly updated w/ tile flooring, glazed tub/shower, lighting & vanities (double sink vanity in main bath). On the lower level, youll find a bright, spacious family room, second fireplace, a 4th bedroom, laundry/half bathroom w/ direct access to garage. Enjoy summer evenings in the hot tub overlooking your peaceful yard. Close proximity to Woodville Elementary School & Wakefield High School. **SHOWINGS START at 1st OH on Sat., 4/30 at 1:30 PM to 3:30 PM & Sun., 5/1 at 11 AM to 1PM
This property is off market, which means it's not currently listed for sale or rent on Zillow. This may be different from what's available on other websites or public sources.
