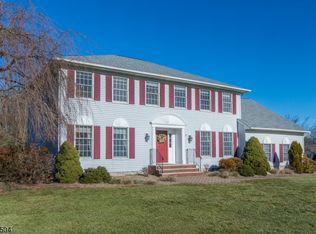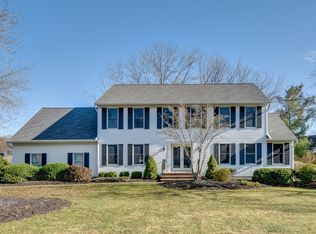Gorgeous center hall colonial on a corner lot in highly sought after Orchard Acres. This home was meticulously cared for by the original owners. Solid Oak Hardwood floors throughout this large home. This property is perfect for entertaining! First floor has a bedroom and a full bathroom that can make a wonderful guest suite. Beautiful Eat in Kitchen next to a large family room with a gas fireplace. The home has three zones for heating and a new a/c unit. Fully finished walk out basement with high ceilings, full bathroom, and a tremendous amount of space. The property is professionally landscaped. The backyard has a large deck and heated in-ground pool. You have to see this in person to appreciate all that this home has to offer! VIRTUAL STAGING in living room, dining room, and master bedroom.
This property is off market, which means it's not currently listed for sale or rent on Zillow. This may be different from what's available on other websites or public sources.

