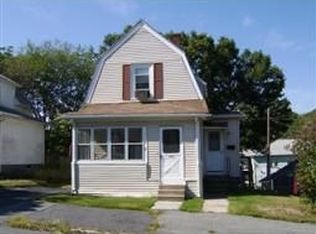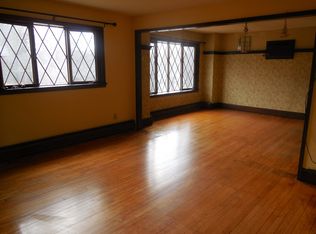Sold for $392,000
$392,000
4 Commonwealth Ave, Worcester, MA 01604
2beds
1,180sqft
Single Family Residence
Built in 1925
5,721 Square Feet Lot
$401,500 Zestimate®
$332/sqft
$2,415 Estimated rent
Home value
$401,500
$365,000 - $442,000
$2,415/mo
Zestimate® history
Loading...
Owner options
Explore your selling options
What's special
Just off Lake Ave near Lake Quinsigamond with easy access to Lake Park, route 9 and 20, this home offers the perfect commuter location. Refinished hardwood floors on the main level with a living room, dining room accented with a window seat and family room with access to the oversized deck and rear yard. The step saving kitchen features a ceramic tile floor, open server area for easy access and plenty of storage. The main bedroom with a cathedral ceiling and skylights also offers a dressing area with plenty of closets. Second bedroom with hardwood floors and a full bath are also located on the second level. The walk out basement opens to the oversized yard with a storage shed and garden area. Easy access to city conveniences, UMASS Medical, shopping and the train station. Move right in to this charming home.
Zillow last checked: 8 hours ago
Listing updated: May 16, 2025 at 09:29am
Listed by:
Jeff Burk 508-826-3301,
RE/MAX Vision 508-595-9900
Bought with:
Kimberly McGhee
RE/MAX Vision
Source: MLS PIN,MLS#: 73355230
Facts & features
Interior
Bedrooms & bathrooms
- Bedrooms: 2
- Bathrooms: 1
- Full bathrooms: 1
Primary bedroom
- Features: Skylight, Cathedral Ceiling(s), Beamed Ceilings
- Level: Second
- Area: 180
- Dimensions: 12 x 15
Bedroom 2
- Features: Flooring - Hardwood
- Level: Second
- Area: 144
- Dimensions: 12 x 12
Primary bathroom
- Features: No
Bathroom 1
- Features: Bathroom - Tiled With Tub & Shower, Flooring - Stone/Ceramic Tile
- Level: Second
Dining room
- Features: Flooring - Hardwood, Window Seat
- Level: First
- Area: 110
- Dimensions: 10 x 11
Family room
- Features: Flooring - Hardwood, Deck - Exterior
- Level: First
- Area: 180
- Dimensions: 12 x 15
Kitchen
- Features: Flooring - Stone/Ceramic Tile
- Level: First
- Area: 100
- Dimensions: 10 x 10
Living room
- Features: Wood / Coal / Pellet Stove, Flooring - Hardwood
- Level: First
- Area: 121
- Dimensions: 11 x 11
Heating
- Central, Hot Water, Steam, Natural Gas
Cooling
- None
Appliances
- Included: Gas Water Heater, Range, Dishwasher, Microwave, Refrigerator, Washer, Dryer
- Laundry: In Basement
Features
- Flooring: Tile, Hardwood, Wood Laminate
- Doors: Storm Door(s)
- Windows: Insulated Windows, Storm Window(s)
- Basement: Walk-Out Access,Interior Entry
- Has fireplace: No
Interior area
- Total structure area: 1,180
- Total interior livable area: 1,180 sqft
- Finished area above ground: 1,180
Property
Parking
- Total spaces: 2
- Parking features: Paved Drive, Off Street, Deeded, Paved
- Uncovered spaces: 2
Accessibility
- Accessibility features: No
Features
- Patio & porch: Porch - Enclosed, Deck
- Exterior features: Porch - Enclosed, Deck, Storage
- Frontage length: 42.00
Lot
- Size: 5,721 sqft
Details
- Parcel number: 1779539
- Zoning: RL-7
Construction
Type & style
- Home type: SingleFamily
- Architectural style: Colonial
- Property subtype: Single Family Residence
Materials
- Frame
- Foundation: Stone
- Roof: Shingle
Condition
- Year built: 1925
Utilities & green energy
- Electric: Circuit Breakers, 100 Amp Service
- Sewer: Public Sewer
- Water: Public
- Utilities for property: for Electric Range
Community & neighborhood
Community
- Community features: Public Transportation, Shopping, Park, Medical Facility, Highway Access, House of Worship, Public School, T-Station, University, Sidewalks
Location
- Region: Worcester
Other
Other facts
- Road surface type: Paved
Price history
| Date | Event | Price |
|---|---|---|
| 5/16/2025 | Sold | $392,000+7.4%$332/sqft |
Source: MLS PIN #73355230 Report a problem | ||
| 4/4/2025 | Listed for sale | $365,000+58%$309/sqft |
Source: MLS PIN #73355230 Report a problem | ||
| 5/19/2005 | Sold | $231,000+62.7%$196/sqft |
Source: Public Record Report a problem | ||
| 10/18/2001 | Sold | $142,000+56.9%$120/sqft |
Source: Public Record Report a problem | ||
| 6/28/1996 | Sold | $90,500-9.5%$77/sqft |
Source: Public Record Report a problem | ||
Public tax history
| Year | Property taxes | Tax assessment |
|---|---|---|
| 2025 | $3,829 +3.7% | $290,300 +8.1% |
| 2024 | $3,693 +4.6% | $268,600 +9.1% |
| 2023 | $3,529 +9.4% | $246,100 +16.1% |
Find assessor info on the county website
Neighborhood: 01604
Nearby schools
GreatSchools rating
- 4/10Lake View SchoolGrades: K-6Distance: 0.7 mi
- 3/10Worcester East Middle SchoolGrades: 7-8Distance: 1.1 mi
- 1/10North High SchoolGrades: 9-12Distance: 0.2 mi
Get a cash offer in 3 minutes
Find out how much your home could sell for in as little as 3 minutes with a no-obligation cash offer.
Estimated market value$401,500
Get a cash offer in 3 minutes
Find out how much your home could sell for in as little as 3 minutes with a no-obligation cash offer.
Estimated market value
$401,500

