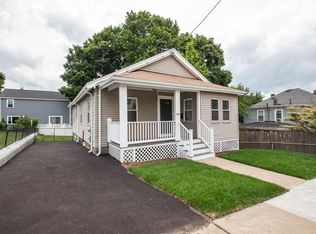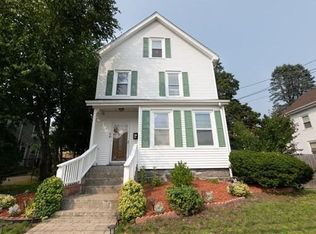Steps away from 2 commuter rail stations, this well maintained home has many desired features for a first time or seasoned buyer. When you walk thru the front door you are greeted w/ an open double living room/den, leading to a kitchen with island plus a full bath. A formal dining room that leads to a slider to the side porch is perfect for entertaining, relaxing or just enjoying your spacious backyard. Second floor features master bedroom with double closets, with enough space for home office or tv area and full bath. Two additional bedrooms and hall full bath. Lower level finished room with slider to the backyard. Utility room and additional storage room in the bsmt. Parking for 3+ cars and outdoor storage shed. Roof 5 yrs old, Buderus Heating System 2009, and Hot Water tank 2015. All of this in a great location, walk to shops, recreation and again so close to commuter rail stops. Private oasis ... Make it yours today!
This property is off market, which means it's not currently listed for sale or rent on Zillow. This may be different from what's available on other websites or public sources.

