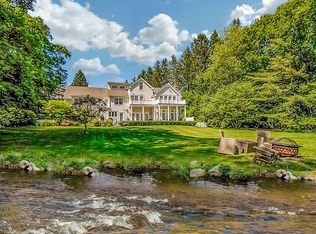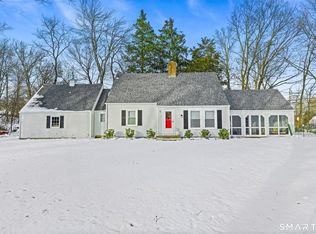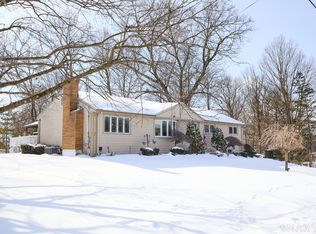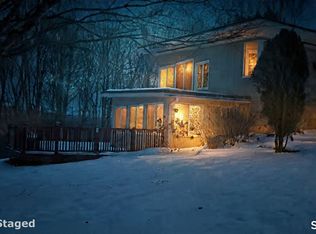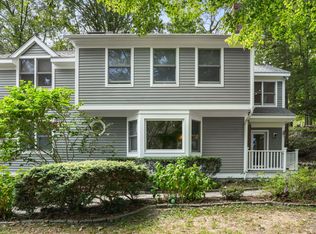Step into comfort and style at 4 Colony Road in Weston, CT. This charming home located on coveted private cul de sac, boasts 1,689 square feet of living space that's perfect for relaxed day-to-day living or entertaining friends. Walk into a bright and airy living room that flows into a cozy dining area, great for hosting or just enjoying a meal. The kitchen is ready for your culinary adventures, offering a functional and stylish space to whip up your favorite dishes. With two spacious bedrooms, each with its own bathroom, you'll find a private and peaceful escape to unwind. Natural light fills every corner of this home, creating an inviting and warm atmosphere. It's the perfect spot to enjoy the tranquility of Weston while living in comfort and style. Note: There is a bonus gym room on the back of the detached garage.
For sale
Price cut: $30K (12/5)
$799,000
4 Colony Road, Weston, CT 06883
2beds
1,689sqft
Est.:
Single Family Residence
Built in 1940
1 Acres Lot
$-- Zestimate®
$473/sqft
$-- HOA
What's special
- 109 days |
- 5,239 |
- 179 |
Zillow last checked: 8 hours ago
Listing updated: December 05, 2025 at 07:46am
Listed by:
David Krasnoff (203)767-6969,
Compass Connecticut, LLC 203-489-6499
Source: Smart MLS,MLS#: 24133742
Tour with a local agent
Facts & features
Interior
Bedrooms & bathrooms
- Bedrooms: 2
- Bathrooms: 2
- Full bathrooms: 2
Primary bedroom
- Level: Main
Bedroom
- Level: Upper
Bathroom
- Level: Main
Bathroom
- Level: Upper
Dining room
- Level: Main
Kitchen
- Level: Main
Living room
- Level: Main
Heating
- Hot Water, Oil
Cooling
- Central Air
Appliances
- Included: Oven/Range, Dishwasher, Washer, Dryer, Wine Cooler, Water Heater
Features
- Basement: Full
- Attic: None
- Has fireplace: No
Interior area
- Total structure area: 1,689
- Total interior livable area: 1,689 sqft
- Finished area above ground: 1,689
Property
Parking
- Total spaces: 2
- Parking features: Detached
- Garage spaces: 2
Features
- Waterfront features: Walk to Water, Beach Access, Access
Lot
- Size: 1 Acres
- Features: Level, Cul-De-Sac, In Flood Zone
Details
- Parcel number: 405060
- Zoning: R
Construction
Type & style
- Home type: SingleFamily
- Architectural style: Cape Cod
- Property subtype: Single Family Residence
Materials
- Shingle Siding, Shake Siding
- Foundation: Concrete Perimeter, Stone
- Roof: Asphalt
Condition
- New construction: No
- Year built: 1940
Utilities & green energy
- Sewer: Septic Tank
- Water: Well
Community & HOA
Community
- Features: Library
- Subdivision: Lower Weston
HOA
- Has HOA: No
Location
- Region: Weston
Financial & listing details
- Price per square foot: $473/sqft
- Tax assessed value: $403,760
- Annual tax amount: $9,650
- Date on market: 10/15/2025
Estimated market value
Not available
Estimated sales range
Not available
Not available
Price history
Price history
| Date | Event | Price |
|---|---|---|
| 12/5/2025 | Price change | $799,000-3.6%$473/sqft |
Source: | ||
| 10/17/2025 | Listed for sale | $829,000+50.7%$491/sqft |
Source: | ||
| 1/22/2021 | Sold | $550,000+4%$326/sqft |
Source: | ||
| 12/2/2020 | Listed for sale | $529,000+4.3%$313/sqft |
Source: William Raveis Real Estate #170354555 Report a problem | ||
| 12/17/2004 | Sold | $507,000$300/sqft |
Source: | ||
Public tax history
BuyAbility℠ payment
Est. payment
$4,503/mo
Principal & interest
$3098
Property taxes
$1125
Home insurance
$280
Climate risks
Neighborhood: 06883
Nearby schools
GreatSchools rating
- 9/10Weston Intermediate SchoolGrades: 3-5Distance: 1.9 mi
- 8/10Weston Middle SchoolGrades: 6-8Distance: 1.8 mi
- 10/10Weston High SchoolGrades: 9-12Distance: 1.9 mi
Schools provided by the listing agent
- Elementary: Hurlbutt
- Middle: Weston
- High: Weston
Source: Smart MLS. This data may not be complete. We recommend contacting the local school district to confirm school assignments for this home.
- Loading
- Loading
