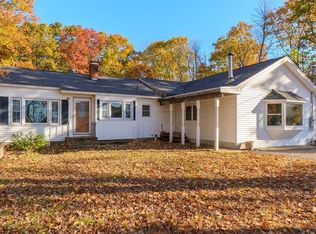LAST LOT AVAILABLE: High demand for an executive ranch brings you The Wachusett. This plan incorporates all the luxuries of one level living. Farmer's porch, composite deck, attached 2 car side entry garage, spacious master suite with walk-in closet and master bath with tile shower, huge great room with vaulted ceilings and corner fireplace, open concept kitchen and formal dining room, split floor plan with 2 secondary bedrooms and full bath on opposite of the home, exceptional construction by Greenstone Builders! Take advantage of the freedom to select, personalize and customize your dream home. **NATURAL GAS** Located on a lovely side street with easy access to Route 140 and Route 2. New construction options for several house plans. ***OPEN HOUSE SATURDAY & SUNDAY in OCTOBER FROM 12-2. Visit our MODEL HOME at 50 Colony Rd, Westminster *** The model home is of the Williamsburg I plan.
This property is off market, which means it's not currently listed for sale or rent on Zillow. This may be different from what's available on other websites or public sources.
