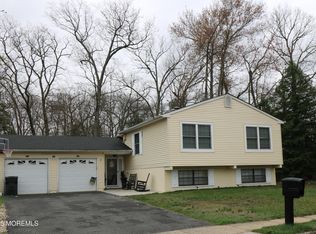You will experience the ''I'm home'' feeling upon entering this 1,826 sq foot split level home. Hang your coat and take off your shoes amongst the large foyer that greets you upon entrance. You will love cooking dinners in your large eat in kitchen with granite counter tops and SS appliances. Make yourself a John Collins at your wet bar, light a fire and cozy up on the couch in your oversized family room or relax outside amongst the private fenced in backyard. Along with hardwood flooring, a possible 4th bedroom, newer roof AND AC unit, a FULL finished basement, move your family right into the heart of Howell TWP.
This property is off market, which means it's not currently listed for sale or rent on Zillow. This may be different from what's available on other websites or public sources.
