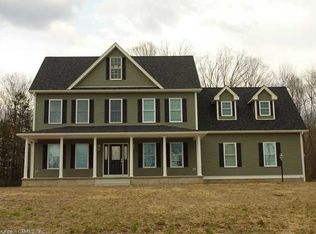Beautiful Colonial in a country setting! The first floor of this well-maintained home features a front-to-back formal living room with a gorgeous fireplace for those cold winter nights. A spacious formal dining room for entertaining, a beautiful sun-lit kitchen with stainless steel appliances, and a half bath finishes off the main level. Upstairs you will find a large master suite with a walk-in closet and full bath, including a jacuzzi tub. The second floor also includes an additional full bath, two moderately sized bedrooms, a laundry room, and a huge bonus room that can be utilized as a fourth bedroom. Extra features include 9 foot ceilings, central air, and crown molding. The attic contains 20+ inches of insulation (R-60) making this home very energy efficient. The 1,000 sf unfinished walkout basement is plumbed for a bathroom making the possibilities for finishing this space endless! PUT THIS ONE ON YOUR "MUST SEE" LIST!!!
This property is off market, which means it's not currently listed for sale or rent on Zillow. This may be different from what's available on other websites or public sources.

