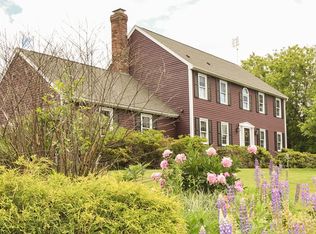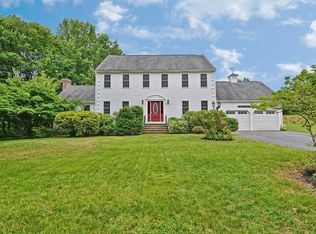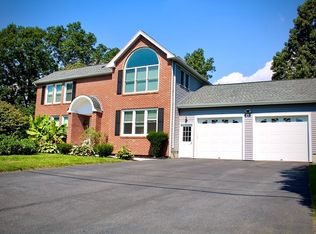Commuters dream... Spectacular Custom Build Contemporary Home located in a Cul de sac neighborhood yet, minutes to Mass pike, Train Station, UMass, school and Shopping Center. Private yard!... This 3600 sq. ft home features Open Floor Plan. Dramatic Great Room with soaring cathedral ceilings, accented with skylights and gas fireplace. 4 bedrooms, 3 full bathrooms, large European kitchen with breakfast nook and access to perfect entertaining deck. Granite floors. Master bedroom features bathroom with marble shower, Jacuzzi tub and walk-in closet. Very efficient, 3 zones HTP Heating System, Central AC and Security System. Fully finished lower level with designated bedroom, sitting area and full bath makes a setting for a teen suite or guests. It is a pleasure to call home.
This property is off market, which means it's not currently listed for sale or rent on Zillow. This may be different from what's available on other websites or public sources.


