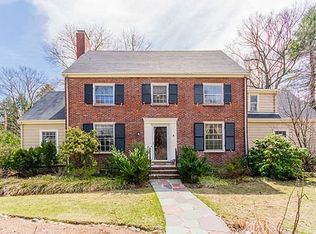Sold for $1,650,000
$1,650,000
4 Cochituate Rd, Newton, MA 02461
3beds
2,910sqft
Single Family Residence
Built in 1929
8,082 Square Feet Lot
$1,894,400 Zestimate®
$567/sqft
$6,267 Estimated rent
Home value
$1,894,400
$1.74M - $2.06M
$6,267/mo
Zestimate® history
Loading...
Owner options
Explore your selling options
What's special
New to market! A rare classic Tudor in a great Newton Highlands location. Three levels of living space, 3brs, 3 1/2 baths & 2 FPs, it is situated on a scenic corner lot with a natural floral landscaping and mature plantings. Steps to conservation land, trails, Cold Spring Park, as well as easy access to Rt 9, Pike, 128, and 2 nearby MBTA stops, which is why this location is so highly sought. Period details throughout; including beamed ceilings and built ins. There are many updates: a newer kitchen with granite counters, baths, and other improvements. The home also features an oversized main bedroom with 2 walk-in closets, ample storage and closet space both inside and out, a 2-car garage, a direct walk out lower-level egress and large deck overlooking miles of nature. Great neighborhood and exceptional school systems (including Zervas) make this a great home. Don't miss out!
Zillow last checked: 8 hours ago
Listing updated: August 30, 2023 at 05:13pm
Listed by:
Rachel Amato 978-758-8428,
Century 21 Your Way 978-710-7490
Bought with:
Senyu Zhang
Blue Ocean Realty, LLC
Source: MLS PIN,MLS#: 73138283
Facts & features
Interior
Bedrooms & bathrooms
- Bedrooms: 3
- Bathrooms: 4
- Full bathrooms: 3
- 1/2 bathrooms: 1
- Main level bathrooms: 1
Primary bedroom
- Features: Bathroom - Full, Walk-In Closet(s), Flooring - Wood
- Level: Second
- Area: 390
- Dimensions: 22.5 x 17.33
Bedroom 2
- Features: Ceiling Fan(s), Walk-In Closet(s)
- Level: Second
- Area: 136.11
- Dimensions: 11.67 x 11.67
Bedroom 3
- Features: Flooring - Hardwood
- Level: Second
- Area: 240.5
- Dimensions: 18.5 x 13
Primary bathroom
- Features: Yes
Bathroom 1
- Features: Bathroom - Full, Bathroom - With Tub
- Level: Main,First
- Area: 43.26
- Dimensions: 5.83 x 7.42
Bathroom 2
- Features: Bathroom - Full
- Level: Second
- Area: 27.92
- Dimensions: 5 x 5.58
Bathroom 3
- Features: Bathroom - Full, Flooring - Stone/Ceramic Tile
- Level: Second
- Area: 42.34
- Dimensions: 7.58 x 5.58
Dining room
- Features: Flooring - Hardwood
- Level: First
- Area: 163.33
- Dimensions: 11.67 x 14
Family room
- Features: Flooring - Laminate
- Level: Basement
- Area: 220.08
- Dimensions: 19 x 11.58
Kitchen
- Features: Flooring - Laminate
- Level: Main,First
- Area: 217
- Dimensions: 21 x 10.33
Living room
- Features: Beamed Ceilings, Flooring - Hardwood
- Level: First
- Area: 327.83
- Dimensions: 23.42 x 14
Office
- Features: Flooring - Hardwood
- Level: First
- Area: 100
- Dimensions: 10 x 10
Heating
- Hot Water, Natural Gas
Cooling
- Central Air
Appliances
- Included: Gas Water Heater, Water Heater, Dishwasher, Range, Refrigerator
- Laundry: Flooring - Laminate, In Basement
Features
- Bathroom - Half, Bathroom, Home Office, Home Office-Separate Entry, Sun Room, Sitting Room
- Flooring: Wood, Tile, Laminate, Flooring - Hardwood, Flooring - Stone/Ceramic Tile
- Basement: Full,Partially Finished
- Number of fireplaces: 2
- Fireplace features: Family Room, Living Room
Interior area
- Total structure area: 2,910
- Total interior livable area: 2,910 sqft
Property
Parking
- Total spaces: 8
- Parking features: Attached, Under, Off Street
- Attached garage spaces: 2
- Uncovered spaces: 6
Accessibility
- Accessibility features: No
Features
- Patio & porch: Deck - Composite
- Exterior features: Deck - Composite, Garden
Lot
- Size: 8,082 sqft
- Features: Corner Lot, Cleared, Gentle Sloping
Details
- Parcel number: 696644
- Zoning: sr2
Construction
Type & style
- Home type: SingleFamily
- Architectural style: Tudor
- Property subtype: Single Family Residence
Materials
- Frame
- Foundation: Concrete Perimeter
- Roof: Slate
Condition
- Year built: 1929
Utilities & green energy
- Electric: 200+ Amp Service
- Sewer: Public Sewer
- Water: Public
- Utilities for property: for Gas Range
Community & neighborhood
Community
- Community features: Public Transportation, Shopping, Park, Walk/Jog Trails, Bike Path, Highway Access, T-Station
Location
- Region: Newton
Price history
| Date | Event | Price |
|---|---|---|
| 9/14/2023 | Listing removed | -- |
Source: Zillow Rentals Report a problem | ||
| 8/29/2023 | Listed for rent | $6,500$2/sqft |
Source: Zillow Rentals Report a problem | ||
| 8/29/2023 | Listing removed | -- |
Source: MLS PIN #73152783 Report a problem | ||
| 8/26/2023 | Listed for rent | $6,500$2/sqft |
Source: MLS PIN #73152783 Report a problem | ||
| 8/25/2023 | Sold | $1,650,000+4.5%$567/sqft |
Source: MLS PIN #73138283 Report a problem | ||
Public tax history
| Year | Property taxes | Tax assessment |
|---|---|---|
| 2025 | $14,355 +3.4% | $1,464,800 +3% |
| 2024 | $13,880 +5.1% | $1,422,100 +9.6% |
| 2023 | $13,208 +4.5% | $1,297,400 +8% |
Find assessor info on the county website
Neighborhood: Newton Highlands
Nearby schools
GreatSchools rating
- 6/10Zervas Elementary SchoolGrades: K-5Distance: 0.4 mi
- 8/10Oak Hill Middle SchoolGrades: 6-8Distance: 1.5 mi
- 10/10Newton South High SchoolGrades: 9-12Distance: 1.6 mi
Schools provided by the listing agent
- Elementary: Zervas Elementa
- Middle: Oak Hill Middle
- High: Newton South
Source: MLS PIN. This data may not be complete. We recommend contacting the local school district to confirm school assignments for this home.
Get a cash offer in 3 minutes
Find out how much your home could sell for in as little as 3 minutes with a no-obligation cash offer.
Estimated market value$1,894,400
Get a cash offer in 3 minutes
Find out how much your home could sell for in as little as 3 minutes with a no-obligation cash offer.
Estimated market value
$1,894,400
