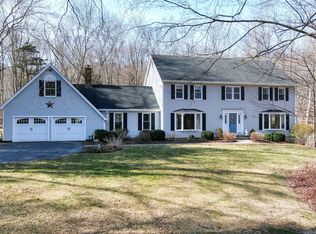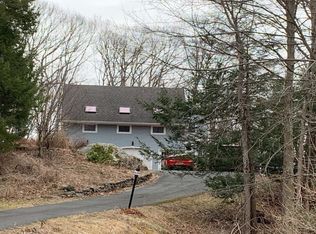Sold for $899,000
$899,000
4 Cobblers Mill Rd, Sandy Hook, CT 06482
4beds
2baths
3,000sqft
SingleFamily
Built in 1986
4.19 Acres Lot
$933,600 Zestimate®
$300/sqft
$4,535 Estimated rent
Home value
$933,600
$840,000 - $1.05M
$4,535/mo
Zestimate® history
Loading...
Owner options
Explore your selling options
What's special
4 Cobblers Mill Rd, Sandy Hook, CT 06482 is a single family home that contains 3,000 sq ft and was built in 1986. It contains 4 bedrooms and 2.5 bathrooms. This home last sold for $899,000 in April 2025.
The Zestimate for this house is $933,600. The Rent Zestimate for this home is $4,535/mo.
Facts & features
Interior
Bedrooms & bathrooms
- Bedrooms: 4
- Bathrooms: 2.5
Heating
- Forced air, Oil
Features
- Basement: Partially finished
- Has fireplace: Yes
Interior area
- Total interior livable area: 3,000 sqft
Property
Parking
- Parking features: Garage - Attached, Garage - Detached
Features
- Exterior features: Wood
- Has spa: Yes
Lot
- Size: 4.19 Acres
Details
- Parcel number: NEWTM51B2L42U13
Construction
Type & style
- Home type: SingleFamily
- Architectural style: Colonial
Materials
- concrete
- Roof: Composition
Condition
- Year built: 1986
Community & neighborhood
Location
- Region: Sandy Hook
Price history
| Date | Event | Price |
|---|---|---|
| 4/25/2025 | Sold | $899,000+48.1%$300/sqft |
Source: Public Record Report a problem | ||
| 7/29/2005 | Sold | $607,000+17%$202/sqft |
Source: Public Record Report a problem | ||
| 12/11/2003 | Sold | $519,000+77.1%$173/sqft |
Source: Public Record Report a problem | ||
| 11/30/1995 | Sold | $293,000-20.8%$98/sqft |
Source: Public Record Report a problem | ||
| 12/1/1989 | Sold | $370,000$123/sqft |
Source: Public Record Report a problem | ||
Public tax history
| Year | Property taxes | Tax assessment |
|---|---|---|
| 2025 | $13,548 +6.6% | $471,400 |
| 2024 | $12,714 +2.8% | $471,400 |
| 2023 | $12,370 +9.5% | $471,400 +44.6% |
Find assessor info on the county website
Neighborhood: Sandy Hook
Nearby schools
GreatSchools rating
- 7/10Sandy Hook Elementary SchoolGrades: K-4Distance: 1.7 mi
- 7/10Newtown Middle SchoolGrades: 7-8Distance: 2.9 mi
- 9/10Newtown High SchoolGrades: 9-12Distance: 1.4 mi
Get pre-qualified for a loan
At Zillow Home Loans, we can pre-qualify you in as little as 5 minutes with no impact to your credit score.An equal housing lender. NMLS #10287.
Sell for more on Zillow
Get a Zillow Showcase℠ listing at no additional cost and you could sell for .
$933,600
2% more+$18,672
With Zillow Showcase(estimated)$952,272

