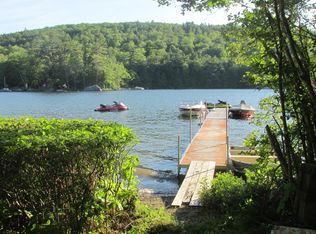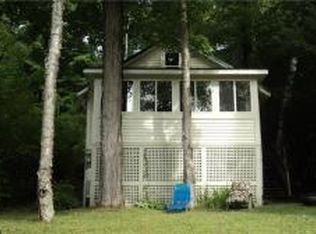Cozy one bedroom log camp with room to expand. Oustanding views of lake and dock area. Home features nice kitchen cabinets, bathroom, and ample storage underneath camp. Road association fee included boat and beach rights to Daley Beach. Nice location.
This property is off market, which means it's not currently listed for sale or rent on Zillow. This may be different from what's available on other websites or public sources.


