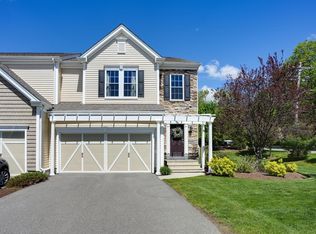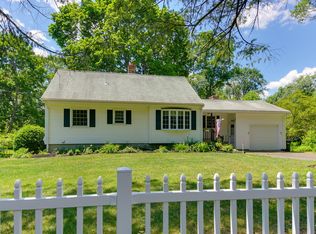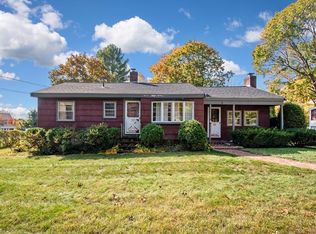Welcome to 4 Clinton Street Hopkinton! ***OFFERS DUE BY MONDAY JANUARY 7th AT 5PM.*** This 3 bedroom 1 bath ranch home is light & bright & has been meticulously maintained - see the list of updates attached! Enter into the fireplaced family room with sliders leading out to the expansive deck. This deck overlooks the private & beautifully landscaped yard - ready for throwing a party, a football or just reading a book! Back inside, note the efficient kitchen that flows into the living room. The bathroom has been nicely renovated with feelings of Cape Cod! There are hardwoods throughout - carpet in the family room! Central air! Huge walkout basement with nice high ceilings! AND - the seller is installing the brand new septic system now! So close to charming downtown Hopkinton & the Ashland MBTA station.
This property is off market, which means it's not currently listed for sale or rent on Zillow. This may be different from what's available on other websites or public sources.


