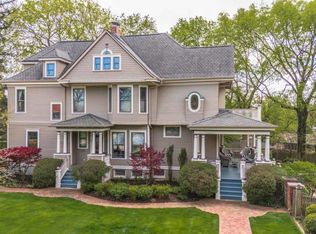Closed
$240,000
4 Clinton Pl, Normal, IL 61761
3beds
1,840sqft
Single Family Residence
Built in 1918
7,840.8 Square Feet Lot
$243,400 Zestimate®
$130/sqft
$2,191 Estimated rent
Home value
$243,400
$221,000 - $268,000
$2,191/mo
Zestimate® history
Loading...
Owner options
Explore your selling options
What's special
Welcome to this timeless Craftsman-style home, where the original character blends seamlessly with modern updates. The woodwork, hardwood floors, crown molding, and built-ins highlight the home's warmth and original handiwork. Enjoy the updated amenities of the beautifully remodeled kitchen and main floor bathroom. The primary bedroom is conveniently located on the main level. Upstairs, two additional bedrooms and a half bath complete the space. Relax and enjoy the views from the screened-in porch. The full basement includes a workshop and plenty of storage. Mature trees surround the property, adding to its natural beauty.
Zillow last checked: 8 hours ago
Listing updated: September 22, 2025 at 02:18pm
Listing courtesy of:
Christine Sheppard 309-826-7110,
Coldwell Banker Real Estate Group
Bought with:
Kyle Yap
RE/MAX Rising
Source: MRED as distributed by MLS GRID,MLS#: 12425619
Facts & features
Interior
Bedrooms & bathrooms
- Bedrooms: 3
- Bathrooms: 2
- Full bathrooms: 1
- 1/2 bathrooms: 1
Primary bedroom
- Features: Flooring (Carpet)
- Level: Main
- Area: 169 Square Feet
- Dimensions: 13X13
Bedroom 2
- Features: Flooring (Hardwood)
- Level: Second
- Area: 143 Square Feet
- Dimensions: 13X11
Bedroom 3
- Features: Flooring (Hardwood)
- Level: Second
- Area: 77 Square Feet
- Dimensions: 11X7
Dining room
- Features: Flooring (Hardwood)
- Level: Main
- Area: 192 Square Feet
- Dimensions: 16X12
Kitchen
- Features: Kitchen (Galley), Flooring (Ceramic Tile)
- Level: Main
- Area: 135 Square Feet
- Dimensions: 15X9
Laundry
- Features: Flooring (Other)
- Level: Basement
- Area: 108 Square Feet
- Dimensions: 12X9
Living room
- Features: Flooring (Hardwood)
- Level: Main
- Area: 308 Square Feet
- Dimensions: 22X14
Heating
- Radiant
Cooling
- Central Air
Appliances
- Included: Range, Microwave, Dishwasher, Refrigerator, Stainless Steel Appliance(s)
Features
- Basement: Unfinished,Full
- Number of fireplaces: 1
- Fireplace features: Gas Log, Living Room
Interior area
- Total structure area: 2,980
- Total interior livable area: 1,840 sqft
Property
Parking
- Total spaces: 1
- Parking features: On Site, Garage Owned, Detached, Garage
- Garage spaces: 1
Accessibility
- Accessibility features: No Disability Access
Features
- Stories: 2
Lot
- Size: 7,840 sqft
- Dimensions: 70X122X58X120
Details
- Parcel number: 1433279002
- Special conditions: None
Construction
Type & style
- Home type: SingleFamily
- Architectural style: Bungalow
- Property subtype: Single Family Residence
Materials
- Brick, Stucco
Condition
- New construction: No
- Year built: 1918
Utilities & green energy
- Sewer: Public Sewer
- Water: Public
Community & neighborhood
Location
- Region: Normal
- Subdivision: Cedar Crest
Other
Other facts
- Listing terms: Conventional
- Ownership: Fee Simple
Price history
| Date | Event | Price |
|---|---|---|
| 9/22/2025 | Sold | $240,000-4%$130/sqft |
Source: | ||
| 8/14/2025 | Contingent | $250,000$136/sqft |
Source: | ||
| 7/24/2025 | Listed for sale | $250,000+44.6%$136/sqft |
Source: | ||
| 4/16/2019 | Sold | $172,900$94/sqft |
Source: | ||
| 2/3/2019 | Pending sale | $172,900$94/sqft |
Source: Coldwell Banker The Real Estate Group #10257415 | ||
Public tax history
| Year | Property taxes | Tax assessment |
|---|---|---|
| 2023 | $5,157 +6.6% | $66,257 +10.7% |
| 2022 | $4,838 +4.2% | $59,858 +6% |
| 2021 | $4,642 | $56,475 +1.1% |
Find assessor info on the county website
Neighborhood: 61761
Nearby schools
GreatSchools rating
- 5/10Glenn Elementary SchoolGrades: K-5Distance: 0.3 mi
- 5/10Kingsley Jr High SchoolGrades: 6-8Distance: 0.9 mi
- 7/10Normal Community West High SchoolGrades: 9-12Distance: 2.8 mi
Schools provided by the listing agent
- Elementary: Glenn Elementary
- Middle: Kingsley Jr High
- High: Normal Community West High Schoo
- District: 5
Source: MRED as distributed by MLS GRID. This data may not be complete. We recommend contacting the local school district to confirm school assignments for this home.

Get pre-qualified for a loan
At Zillow Home Loans, we can pre-qualify you in as little as 5 minutes with no impact to your credit score.An equal housing lender. NMLS #10287.
