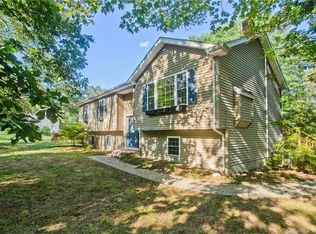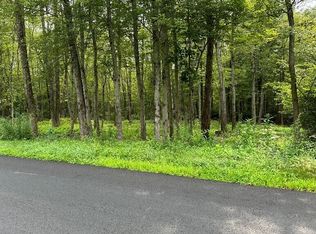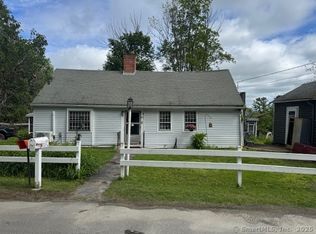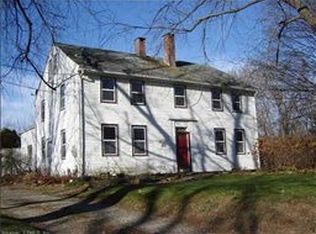Sold for $277,000 on 06/18/24
$277,000
4 Clinic Road, Pomfret, CT 06230
2beds
902sqft
Single Family Residence
Built in 1770
0.42 Acres Lot
$300,800 Zestimate®
$307/sqft
$1,906 Estimated rent
Home value
$300,800
$223,000 - $409,000
$1,906/mo
Zestimate® history
Loading...
Owner options
Explore your selling options
What's special
This charming 1770's home in the heart of Pomfret Center on a large flat corner lot offering a huge yard has so much to offer. This home has been remodeled from top to bottom. Starting with a new roof, vinyl siding, and some windows in 2023. Step inside and you will find a brand new kitchen with crisp white cabinets, granite counter tops, SS appliances, vaulted ceilings made with reclaimed barn wood, barn posts, recessed lighting and a huge breakfast bar which is wide open to the living room/dining area which is also boasting tons of gorgeous reclaimed barn wood. You will find a spa like bathroom with open stone shower, ship lap and more of that barn wood for the finishing touch. On the second floor there are two bedrooms with the original wide plank chestnut wood floors that hold a ton of character. All new plumbing and boiler spring of 2021. On top of all these fabulous updates there are several area amenities to enjoy! Mashamoquet Brook State Park which has plenty of hiking, caves to explore, and there is even a rock called the Indian chair that looks over the nearby valley. Sharpe Hill Vineyard on the CT wine trail, We-Li-Kit Creamery and greenhouse is a favorite, Frog Rock, The Pomfret Recreational facility is right down the road, The Pomfret School and so much more! Convenient location while still offering all the beauty that Pomfret has to offer!
Zillow last checked: 8 hours ago
Listing updated: October 01, 2024 at 12:06am
Listed by:
Jennifer Tetreault 413-531-2817,
BHHS Realty Professionals 413-596-6711
Bought with:
Tom Currier, REB.0153065
Century 21 AllPoints Realty
Source: Smart MLS,MLS#: 24003809
Facts & features
Interior
Bedrooms & bathrooms
- Bedrooms: 2
- Bathrooms: 1
- Full bathrooms: 1
Primary bedroom
- Features: Hardwood Floor, Wide Board Floor
- Level: Upper
Bedroom
- Features: Hardwood Floor, Wide Board Floor
- Level: Upper
Bathroom
- Features: Remodeled, Full Bath, Stall Shower, Laminate Floor
- Level: Main
Kitchen
- Features: Remodeled, Vaulted Ceiling(s), Breakfast Bar, Granite Counters, Double-Sink, Laminate Floor
- Level: Main
Living room
- Features: Remodeled, Beamed Ceilings, Combination Liv/Din Rm, Dining Area, Laminate Floor
- Level: Main
Heating
- Hot Water, Oil
Cooling
- Window Unit(s)
Appliances
- Included: Electric Range, Microwave, Refrigerator, Water Heater, Tankless Water Heater
- Laundry: Lower Level
Features
- Open Floorplan
- Basement: Partial,Unfinished,Interior Entry
- Attic: Access Via Hatch
- Has fireplace: No
Interior area
- Total structure area: 902
- Total interior livable area: 902 sqft
- Finished area above ground: 902
Property
Parking
- Total spaces: 4
- Parking features: None, Off Street, Driveway, Unpaved, Private, Gravel
- Has uncovered spaces: Yes
Features
- Patio & porch: Patio
- Exterior features: Rain Gutters, Garden
Lot
- Size: 0.42 Acres
- Features: Corner Lot, Level, Cleared, Open Lot
Details
- Additional structures: Shed(s)
- Parcel number: 1708586
- Zoning: R-01
Construction
Type & style
- Home type: SingleFamily
- Architectural style: Antique
- Property subtype: Single Family Residence
Materials
- Vinyl Siding
- Foundation: Stone
- Roof: Asphalt
Condition
- New construction: No
- Year built: 1770
Utilities & green energy
- Sewer: Septic Tank
- Water: Well
- Utilities for property: Cable Available
Community & neighborhood
Community
- Community features: Private School(s), Pool
Location
- Region: Pomfret Center
- Subdivision: Pomfret Center
Price history
| Date | Event | Price |
|---|---|---|
| 6/18/2024 | Sold | $277,000-4.4%$307/sqft |
Source: | ||
| 5/25/2024 | Pending sale | $289,900$321/sqft |
Source: | ||
| 5/6/2024 | Price change | $289,900-3.3%$321/sqft |
Source: | ||
| 3/15/2024 | Listed for sale | $299,900$332/sqft |
Source: | ||
Public tax history
Tax history is unavailable.
Neighborhood: 06259
Nearby schools
GreatSchools rating
- 6/10Pomfret Community SchoolGrades: PK-8Distance: 3.1 mi

Get pre-qualified for a loan
At Zillow Home Loans, we can pre-qualify you in as little as 5 minutes with no impact to your credit score.An equal housing lender. NMLS #10287.
Sell for more on Zillow
Get a free Zillow Showcase℠ listing and you could sell for .
$300,800
2% more+ $6,016
With Zillow Showcase(estimated)
$306,816


