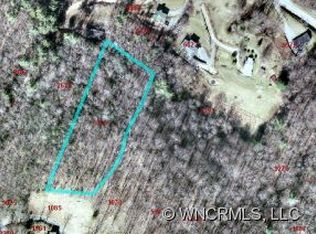Closed
$870,000
4 Citation Ln, Fairview, NC 28730
4beds
2,663sqft
Single Family Residence
Built in 2009
0.61 Acres Lot
$826,000 Zestimate®
$327/sqft
$3,119 Estimated rent
Home value
$826,000
$743,000 - $917,000
$3,119/mo
Zestimate® history
Loading...
Owner options
Explore your selling options
What's special
Welcome to your dream home! This stunning residence sits atop a mountain in a prestigious gated community, just minutes from downtown Asheville, the Blue Ridge Parkway, the Biltmore. Aside from a central location, this home has all of the best features that living in the Asheville area offers - breathtaking sunsets from the porch overlooking the mountains, nature filled views from almost every window, privacy amongst the trees, beautiful & open interior spaces that flow seamlessly to the outdoor spaces, and lush mature landscaping. Enjoy the beautiful SW views & sunsets from the front porch or a meal with friends on the expansive back deck to the sounds of running water from the landscaped water feature. The recently painted open floor plan features soaring vaulted ceilings, creating a bright & airy ambiance throughout the home. The newly updated kitchen is a chef's delight, perfect for entertaining. The primary suite, conveniently located on the main level. Pre inspected, new roof.
Zillow last checked: 8 hours ago
Listing updated: August 21, 2024 at 02:46pm
Listing Provided by:
Eddie Colley eddie@cottonwoodpropertiesnc.com,
Keller Williams - Black Mtn.
Bought with:
Chris Smith
Century 21 Connected
Source: Canopy MLS as distributed by MLS GRID,MLS#: 4143741
Facts & features
Interior
Bedrooms & bathrooms
- Bedrooms: 4
- Bathrooms: 4
- Full bathrooms: 3
- 1/2 bathrooms: 1
- Main level bedrooms: 1
Primary bedroom
- Features: Ceiling Fan(s), En Suite Bathroom, Tray Ceiling(s), Walk-In Closet(s)
- Level: Main
Bedroom s
- Level: Upper
Bathroom full
- Level: Upper
Bathroom full
- Level: Basement
Dining area
- Level: Main
Flex space
- Level: Basement
Kitchen
- Level: Main
Laundry
- Level: Main
Workshop
- Level: Basement
Heating
- Ductless, Electric, Heat Pump, Propane
Cooling
- Ductless, Electric, Heat Pump
Appliances
- Included: Dishwasher, Electric Cooktop, Electric Oven, Electric Water Heater, Exhaust Hood, Microwave, Oven, Refrigerator, Wall Oven
- Laundry: Utility Room, Inside, Main Level
Features
- Breakfast Bar, Soaking Tub, Open Floorplan, Storage, Walk-In Closet(s)
- Flooring: Carpet, Concrete, Tile, Wood
- Doors: French Doors
- Basement: Basement Shop,Daylight,Exterior Entry,Interior Entry,Partially Finished
- Fireplace features: Living Room, Propane
Interior area
- Total structure area: 2,663
- Total interior livable area: 2,663 sqft
- Finished area above ground: 2,663
- Finished area below ground: 0
Property
Parking
- Total spaces: 2
- Parking features: Driveway, Detached Garage, Garage Door Opener, Garage Faces Front, Garage on Main Level
- Garage spaces: 2
- Has uncovered spaces: Yes
Features
- Levels: One and One Half
- Stories: 1
- Patio & porch: Covered, Deck, Front Porch, Porch, Side Porch, Terrace, Wrap Around
- Exterior features: Fire Pit
- Has view: Yes
- View description: Long Range, Mountain(s), Year Round
Lot
- Size: 0.61 Acres
- Features: Cleared, Cul-De-Sac, End Unit, Private, Sloped, Wooded, Views, Waterfall - Artificial
Details
- Parcel number: 968619108500000
- Zoning: OU
- Special conditions: Standard
Construction
Type & style
- Home type: SingleFamily
- Architectural style: Cape Cod
- Property subtype: Single Family Residence
Materials
- Fiber Cement, Hardboard Siding
- Foundation: Slab
- Roof: Shingle
Condition
- New construction: No
- Year built: 2009
Utilities & green energy
- Sewer: Septic Installed
- Water: City
- Utilities for property: Cable Connected, Electricity Connected, Propane, Underground Utilities
Community & neighborhood
Security
- Security features: Smoke Detector(s)
Community
- Community features: Gated, Recreation Area
Location
- Region: Fairview
- Subdivision: Fairview Downs
HOA & financial
HOA
- Has HOA: Yes
- HOA fee: $130 quarterly
- Association name: Fairview Downs HOA
- Association phone: 828-348-0324
Other
Other facts
- Listing terms: Cash,Conventional
- Road surface type: Concrete, Paved
Price history
| Date | Event | Price |
|---|---|---|
| 8/14/2024 | Sold | $870,000-8.4%$327/sqft |
Source: | ||
| 6/14/2024 | Listed for sale | $950,000+139.3%$357/sqft |
Source: | ||
| 5/16/2011 | Sold | $397,000-4.3%$149/sqft |
Source: Public Record | ||
| 4/1/2011 | Price change | $415,000-3.5%$156/sqft |
Source: Keller Williams Professionals #481368 | ||
| 2/19/2011 | Price change | $429,900+1.2%$161/sqft |
Source: Keller Williams Professionals #481368 | ||
Public tax history
| Year | Property taxes | Tax assessment |
|---|---|---|
| 2024 | $3,549 +5.4% | $523,800 |
| 2023 | $3,368 +1.6% | $523,800 |
| 2022 | $3,316 | $523,800 |
Find assessor info on the county website
Neighborhood: 28730
Nearby schools
GreatSchools rating
- 7/10Fairview ElementaryGrades: K-5Distance: 1.4 mi
- 7/10Cane Creek MiddleGrades: 6-8Distance: 3.9 mi
- 7/10A C Reynolds HighGrades: PK,9-12Distance: 3 mi
Schools provided by the listing agent
- Elementary: Fairview
- Middle: Cane Creek
- High: AC Reynolds
Source: Canopy MLS as distributed by MLS GRID. This data may not be complete. We recommend contacting the local school district to confirm school assignments for this home.
Get a cash offer in 3 minutes
Find out how much your home could sell for in as little as 3 minutes with a no-obligation cash offer.
Estimated market value
$826,000
Get a cash offer in 3 minutes
Find out how much your home could sell for in as little as 3 minutes with a no-obligation cash offer.
Estimated market value
$826,000
