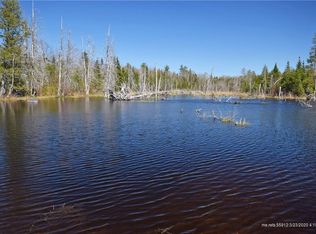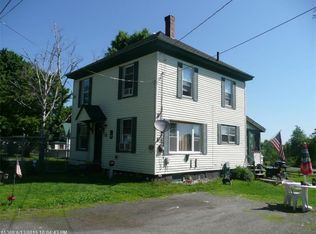MILO, 4 bdrm. Cape on spacious residential lot. 1 car det. garage, public water/sewer. Att. Shed & enclosed entry porch. Newer updates, exterior paint, windows, shingles & wiring. $64,900 #924973 Ellen DeWitt. R.E. 1 800-943-5225 or www.ellendewittrealestate.com
This property is off market, which means it's not currently listed for sale or rent on Zillow. This may be different from what's available on other websites or public sources.

