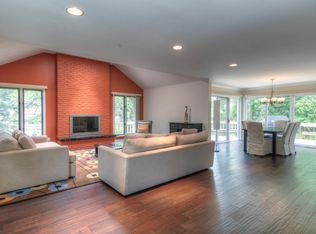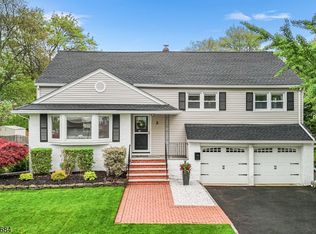Closed
Street View
$815,000
4 Christy Lane, Springfield Twp., NJ 07081
4beds
3baths
--sqft
Single Family Residence
Built in 1957
10,454.4 Square Feet Lot
$844,400 Zestimate®
$--/sqft
$6,737 Estimated rent
Home value
$844,400
$743,000 - $963,000
$6,737/mo
Zestimate® history
Loading...
Owner options
Explore your selling options
What's special
Zillow last checked: February 02, 2026 at 11:15pm
Listing updated: June 26, 2025 at 09:29am
Listed by:
Victoria Carter 973-376-4545,
Weichert Realtors
Bought with:
Joseph Eberle
Weichert Realtors
Source: GSMLS,MLS#: 3958398
Facts & features
Interior
Bedrooms & bathrooms
- Bedrooms: 4
- Bathrooms: 3
Property
Lot
- Size: 10,454 sqft
- Dimensions: 0.210AC
Details
- Parcel number: 1702006000000003
Construction
Type & style
- Home type: SingleFamily
- Property subtype: Single Family Residence
Condition
- Year built: 1957
Community & neighborhood
Location
- Region: Springfield
Price history
| Date | Event | Price |
|---|---|---|
| 6/25/2025 | Sold | $815,000+2.5% |
Source: | ||
| 5/2/2025 | Pending sale | $795,000 |
Source: | ||
| 4/24/2025 | Listed for sale | $795,000+148.4% |
Source: | ||
| 4/10/2002 | Sold | $320,000 |
Source: Public Record Report a problem | ||
Public tax history
| Year | Property taxes | Tax assessment |
|---|---|---|
| 2025 | $13,984 | $588,800 |
| 2024 | $13,984 +1.7% | $588,800 |
| 2023 | $13,754 +7.7% | $588,800 |
Find assessor info on the county website
Neighborhood: 07081
Nearby schools
GreatSchools rating
- 5/10Thelma L. Sandmeier Elementary SchoolGrades: PK,3-5Distance: 0.5 mi
- 5/10Florence M. Gaudineer Middle SchoolGrades: 6-8Distance: 0.6 mi
- 5/10Jonathan Dayton High SchoolGrades: 9-12Distance: 0.9 mi
Get a cash offer in 3 minutes
Find out how much your home could sell for in as little as 3 minutes with a no-obligation cash offer.
Estimated market value$844,400
Get a cash offer in 3 minutes
Find out how much your home could sell for in as little as 3 minutes with a no-obligation cash offer.
Estimated market value
$844,400

